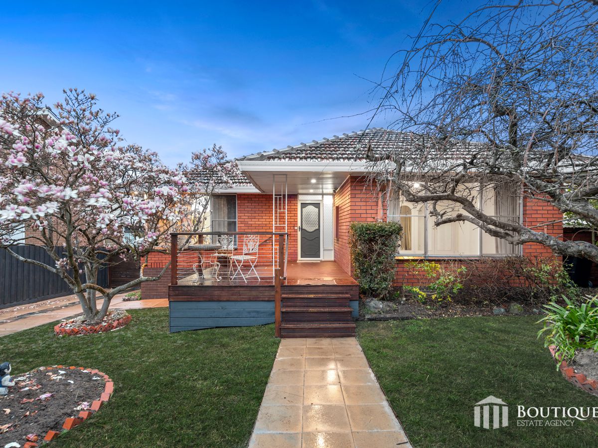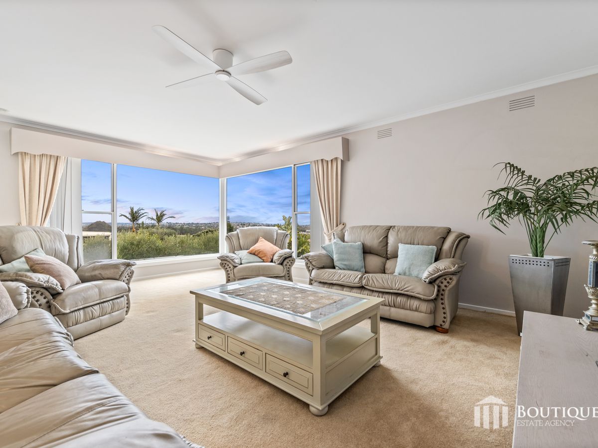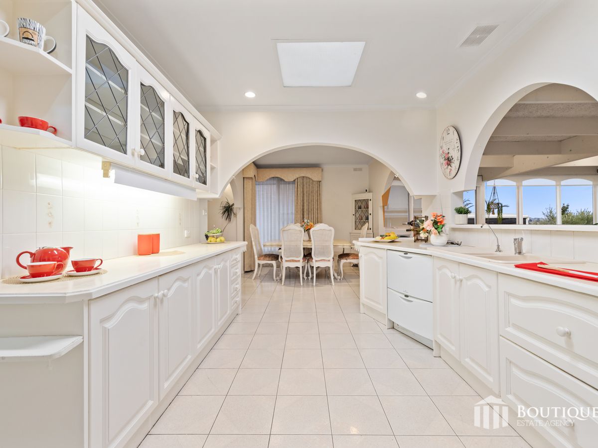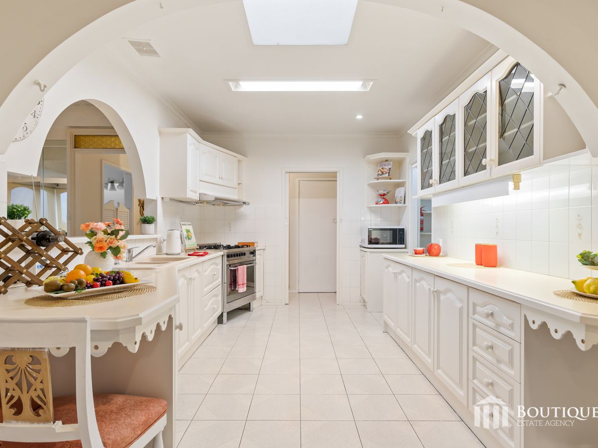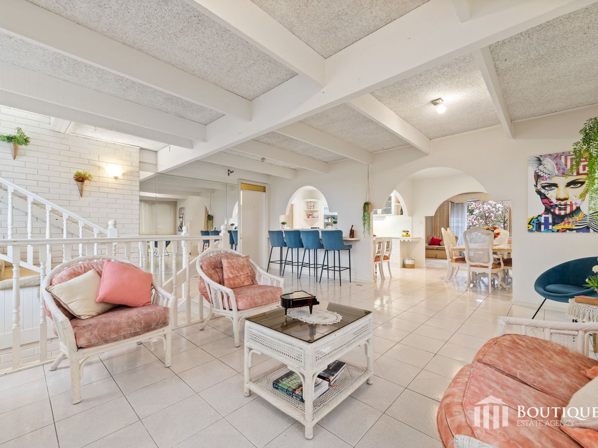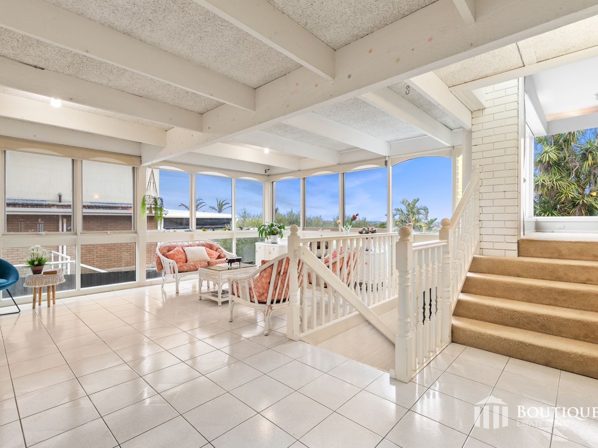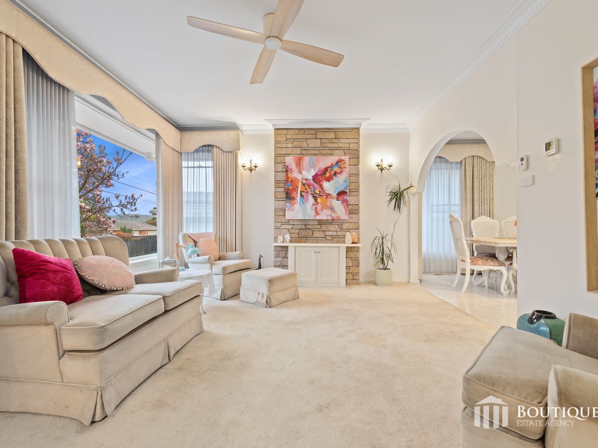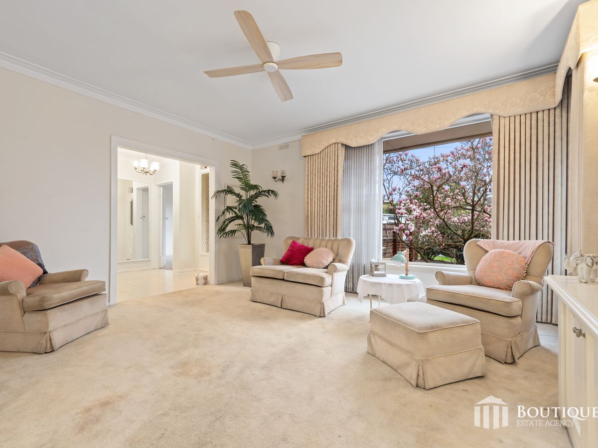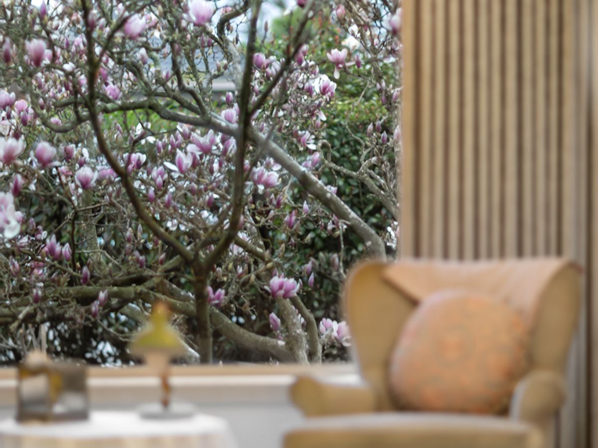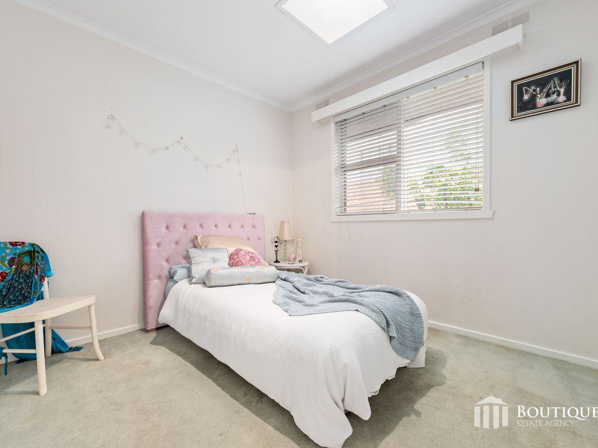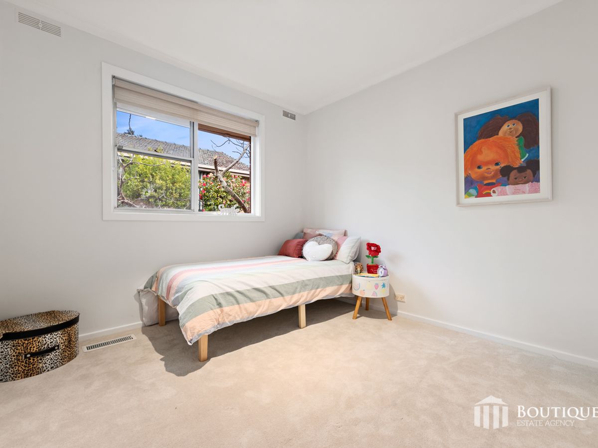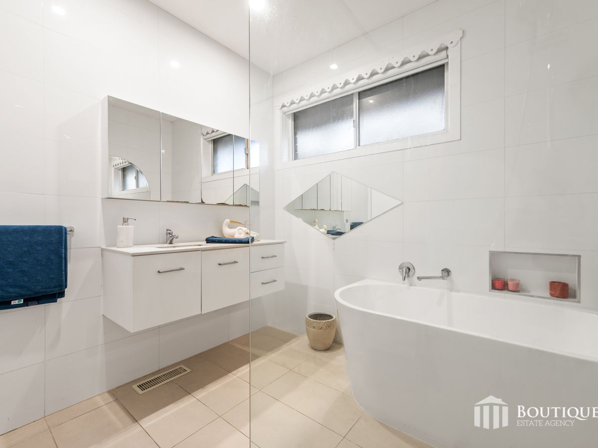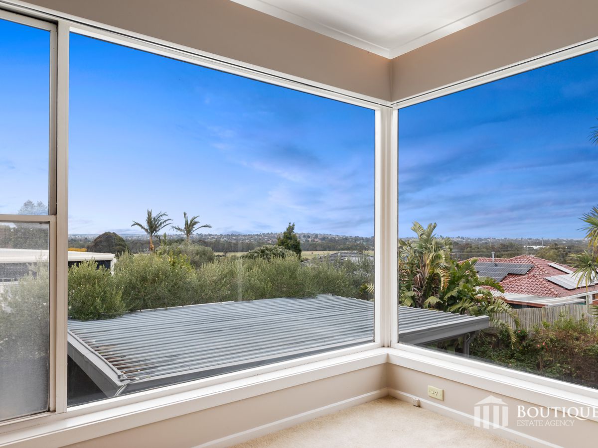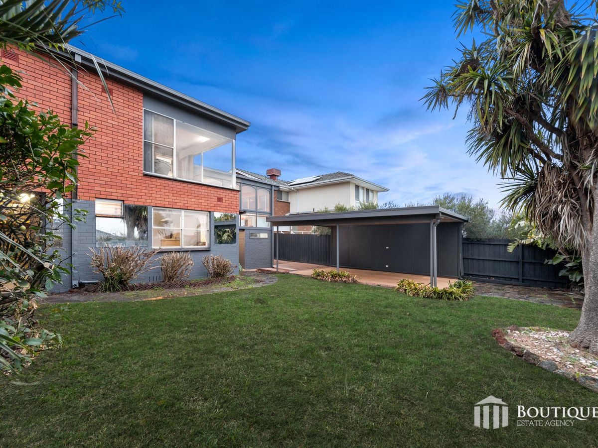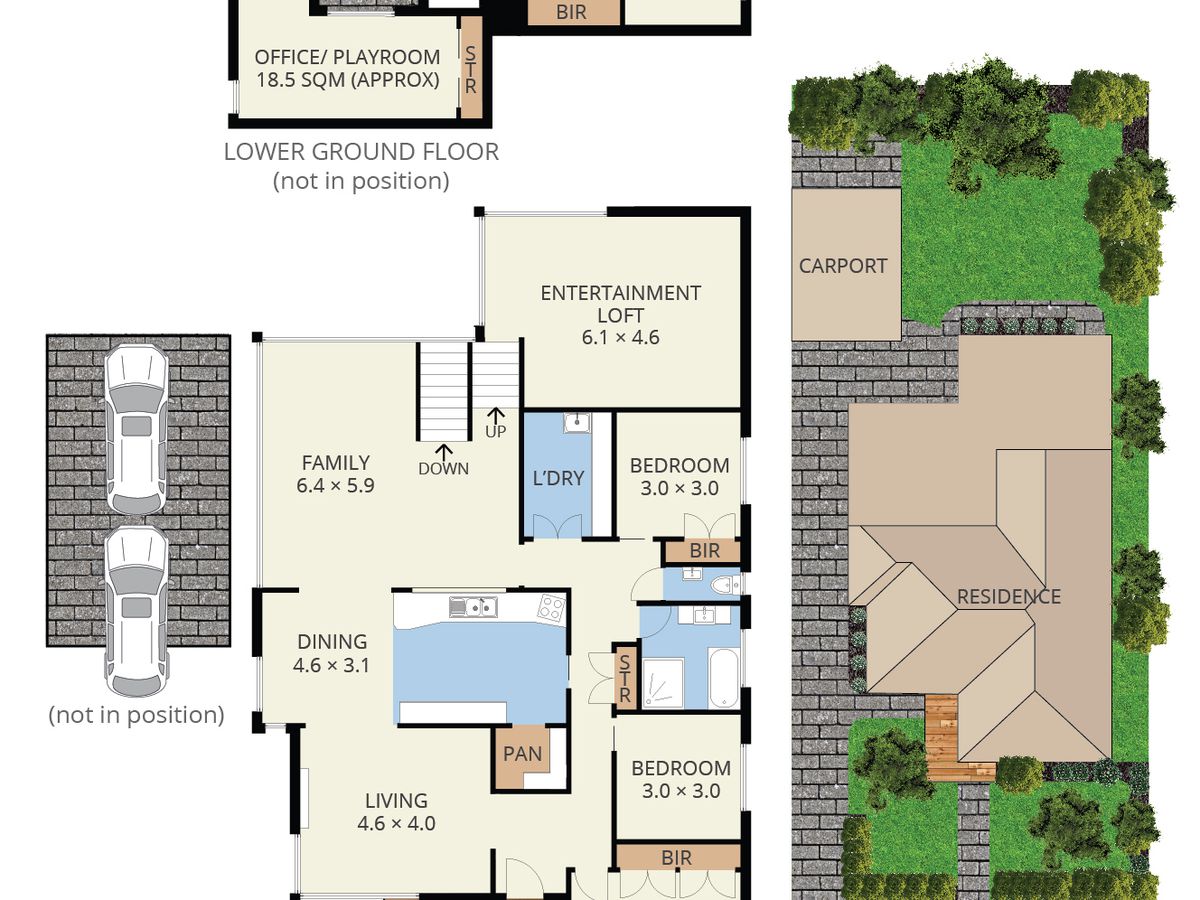4 Surrey Road, Dandenong North
FORTHCOMING AUCTION
FAMILY LIVING IN THE HEART OF ROSEWOOD DOWNS
Perched in one of Rosewood Downs Estate’s most desirable streets, 4 Surrey Rd is more than a place to live, it is a home that captures light, space, views and lifestyle in one impressive package. Designed for family comfort and versatility, this 3 split level home offers generous proportions, multiple living zones and a show-stopping sun room wrapped in floor-to-ceiling windows that frame sweeping views and flood the space with natural sunlight.
Surrounded by local conveniences including Outlook Drive Shops, Waverley Gardens Shopping Centre, Mulgrave Private Hospital, Rosewood Downs Primary School and the local dog park, this address delivers both everyday practicality and an enviable position.
This original yet well-maintained family home sits on a generous 650m² allotment and features 4 bedrooms plus office / play, 2.5 bathrooms and multiple living zones. The flexible floorplan is perfect for growing families or those who love to host, with 4 separate living areas upstairs allowing everyone their own space to unwind, study, or play. The sunroom is a true showstopper — a bright sanctuary wrapped in floor-to-ceiling windows that bring the outside in and create an inspiring backdrop for every occasion whilst the theatre / rumpus also has views and is perfect for movies separated by stairs giving privacy when needed.
The traditional kitchen is a chef’s dream, featuring walk in pantry, a breakfast bar that’s perfect for casual meals, morning coffee or Sunday waffles (as it’s known), ample cabinetry and quality 900 wide gas appliances designed to handle entertaining with ease. Modern tiled finish main bathroom and powder whilst carpet and tiles (over hardwood floors) throughout remainder.
A large versatile laundry / utility space with skylight and mirror wall providing perfect light and space for side-by-side hair / make up styling or sewist / artist. Comfort is assured year-round with ducted heating on all 3 levels with ceiling fans in main bedroom, front living room and theatre / rumpus room. Downstairs provides for 4th bedroom, 2nd bathroom and a separate entry home office / play space. Downstairs also provides a versatile workshop with own entry for handy craftsmen to tinker or for the creative renovator as backs on to bathroom.
Under house storage with ease of access for all those family items plus separate under stair storage.
Outdoors, enjoy the North Facing private front yard behind hedge and follow path leading to the new large undercover deck, perfect for connecting with nature after a big day enjoying the magnificent magnolia tree. The long driveway that offers both secure and off-street parking for up to 6 cars and landscaped backyard with large undercover area. The brick façade and terracotta tiled roof add timeless charm to the exterior. The home captures scenic views of Endeavour Hills and central Dandenong.
LOCATION HIGHLIGHTS:
Schools: Rosewood Downs Primary School and Kindergarten, local childcare options, and easy access to nearby secondary schools like Lyndale Secondary College and Nazareth College
Shopping: Outlook Drive Shops, Waverley Gardens Shopping Centre, Brady Rd Shops, Dandenong Market and Stud Park Shopping Centre
Parks & Recreation: Local dog park, nearby reserves and walking trails
Transport: Well-connected to Monash Freeway and Princes Highway, public transport options nearby with bus stops along Outlook Drive
KEY FEATURES INCLUDE:
• Multiple Living Zones: Main living room, dining room, theatre / rumpus room and a spacious sunroom/ surrounded by floor-to-ceiling windows that offer great views and flood the space with natural sunlight, providing flexibility for family life and entertaining
• Traditional Kitchen: Breakfast bar, 900 wide gas stove, walk in pantry, and generous cabinet space
• 4 Comfortable Bedrooms Plus Study / Home Office : 3 with built-in robes, master adjacent to a second living area with stone feature.
• Stylish Bathrooms: Central bathroom with a modern tiled finish, plus second bathroom and powder room.
• Climate Comfort: Ducted heating for year-round comfort
• Traditional Floorplan: Carpeted bedrooms and main living area, tiled shared spaces
Outdoor Space:
Beautifully landscaped backyard, spacious front garden, brick façade with terracotta tiled roof, long driveway for up to 6 cars including secure gated parking, undercover patio area for entertaining.
EXTRA AMENITIES:
• Broadband internet
• Built-in wardrobes
• Rumpus / Theatre room with views
• Sunroom with Floor to Ceiling Windows
• Separate Entry Home Office
• Secure parking
• Well insulated from weather and traffic noise
• Smoke detectors
This spacious and versatile home combines classic charm with practical features, all in one of Dandenong North’s most sought-after estates. Whether you are looking for space for the family, a home to entertain, or simply a quiet setting close to everything, 4 Surrey Rd is a must-see.
Photo ID is to be presented upon inspection.
Please note that every care has been taken to verify the accuracy of the details of this advertisement; however, we cannot guarantee its correctness. Prospective purchasers are requested to take such action as is necessary to satisfy themselves of any pertinent matters.
For more information or to schedule a viewing, please contact Suraj Samaranayake at 0433 920 603 and/or Sid Senora at 0490 463 730

