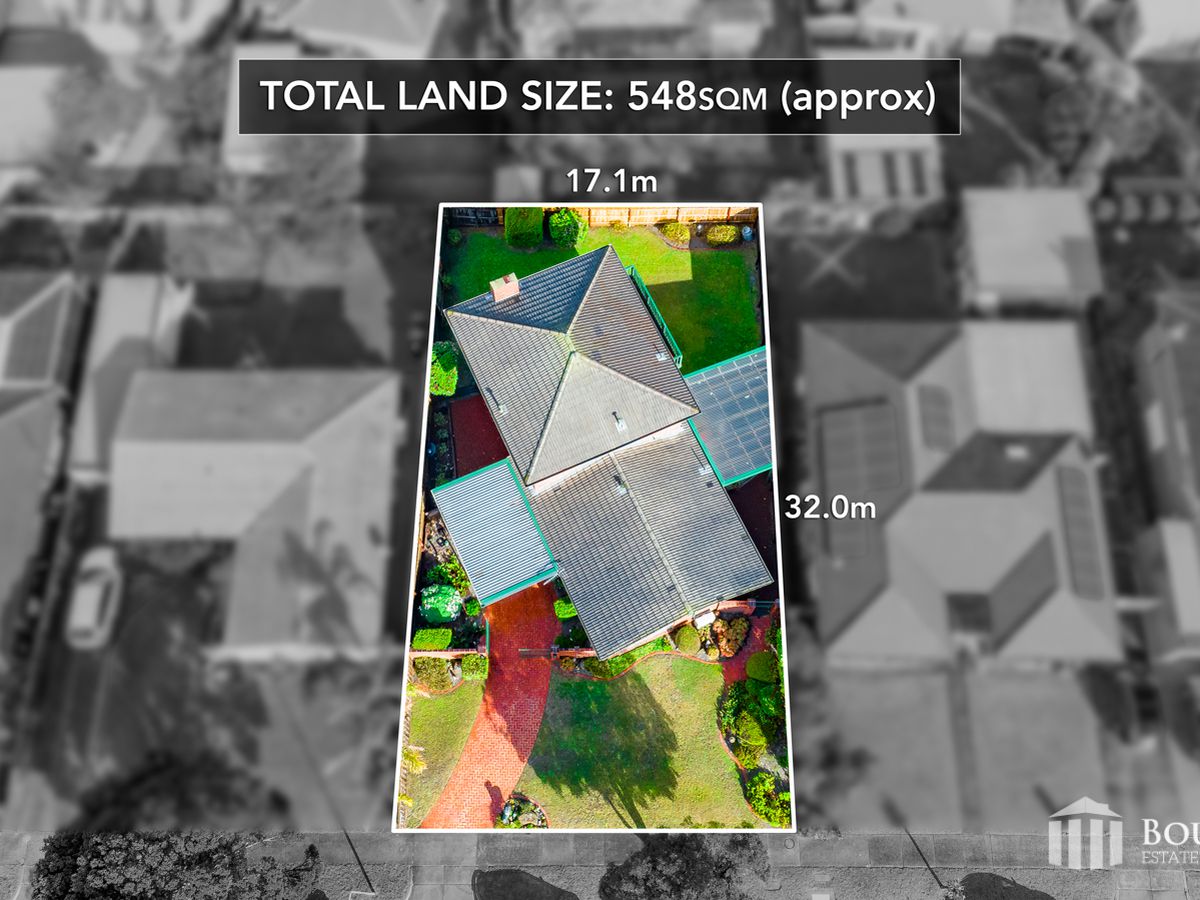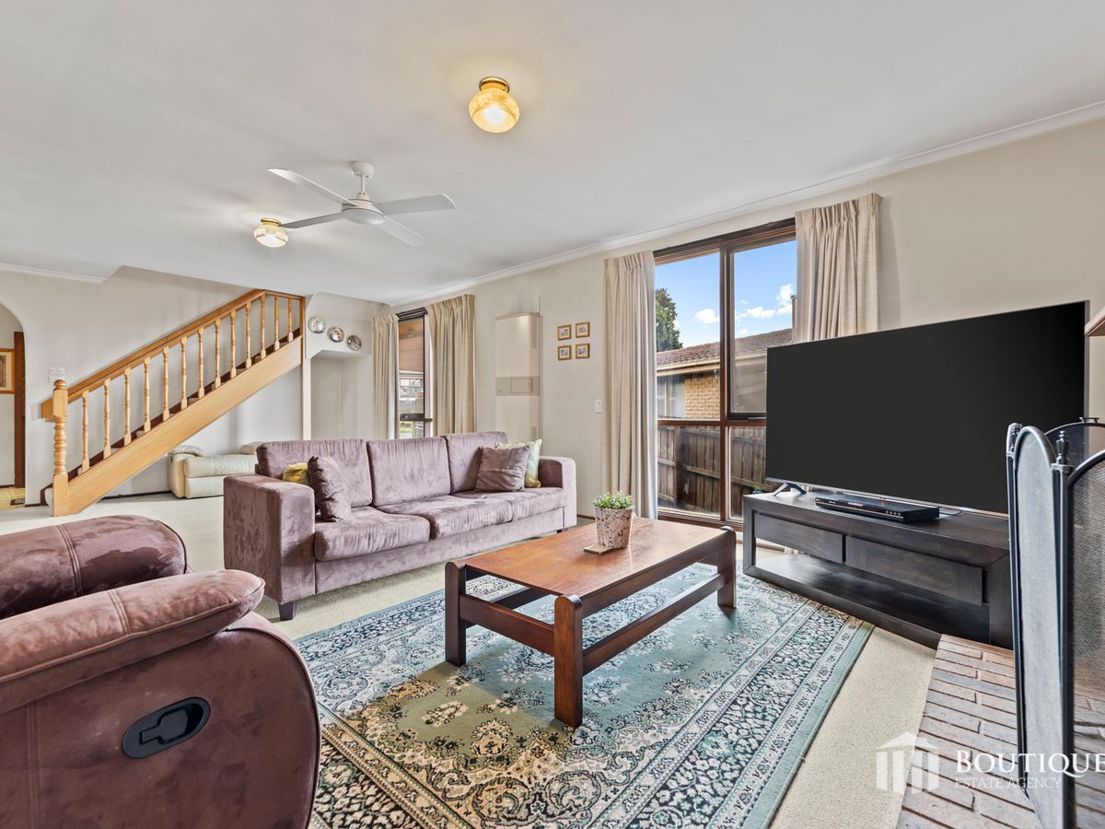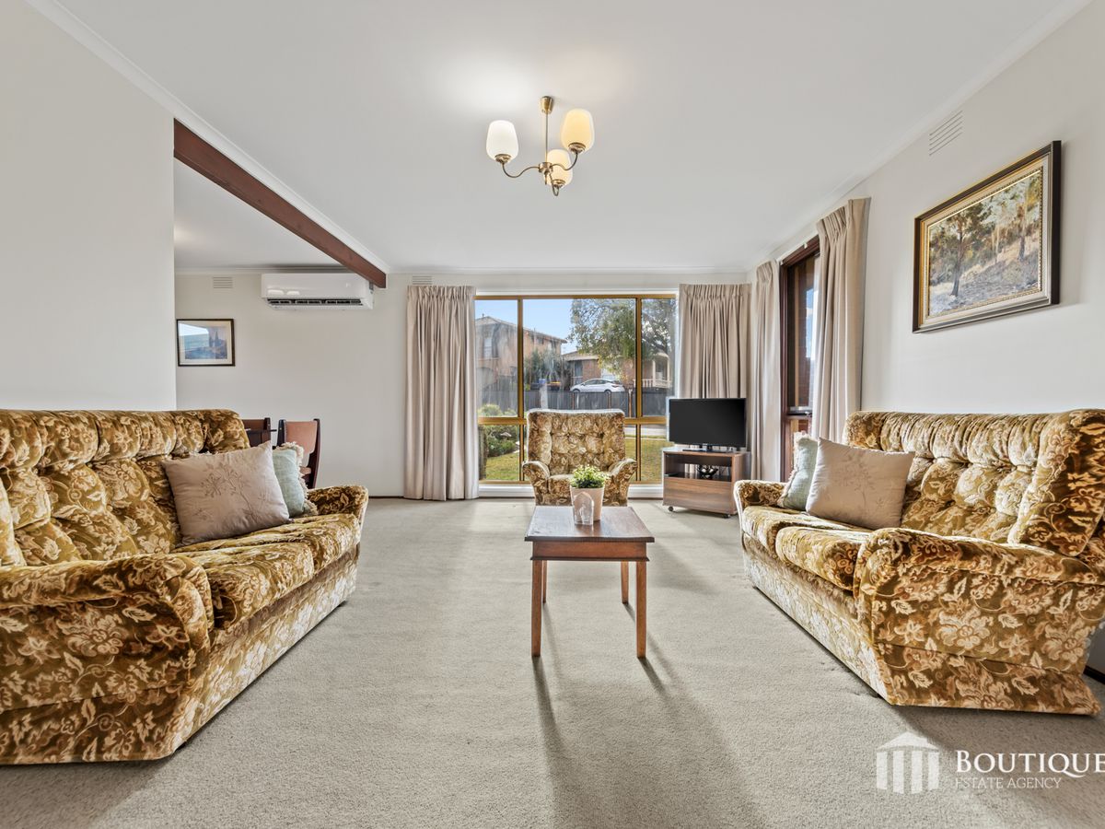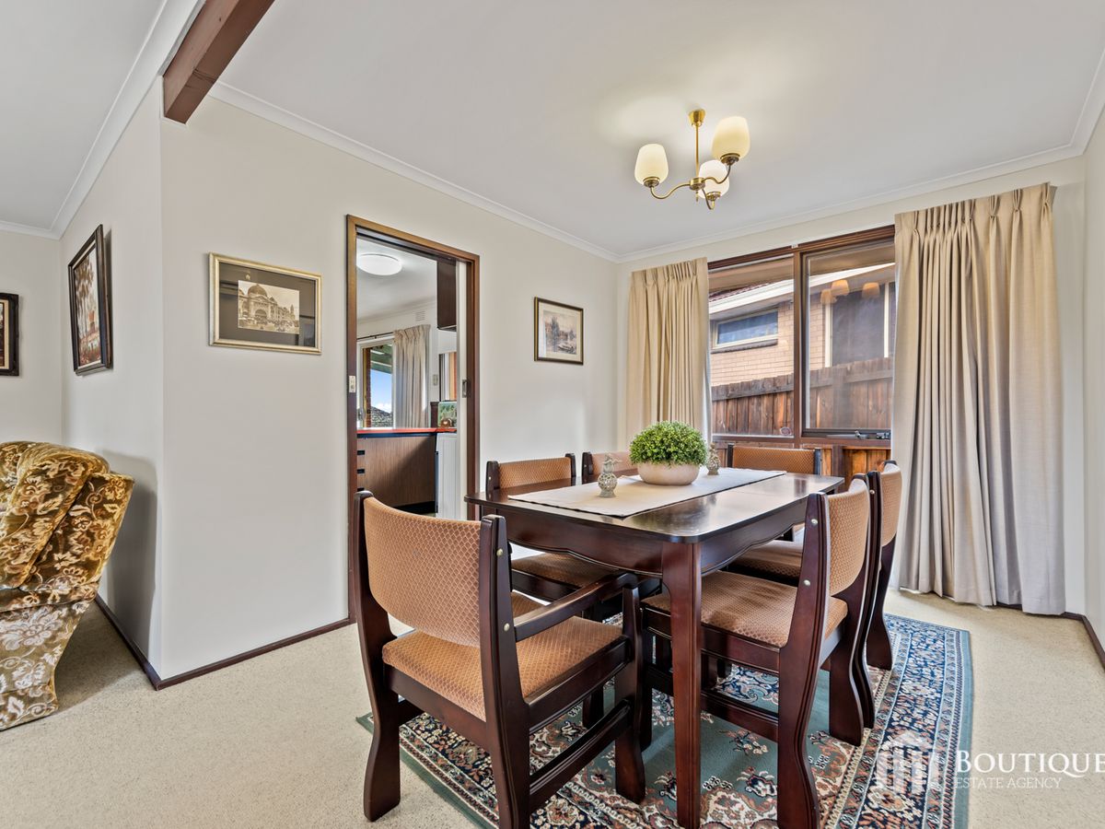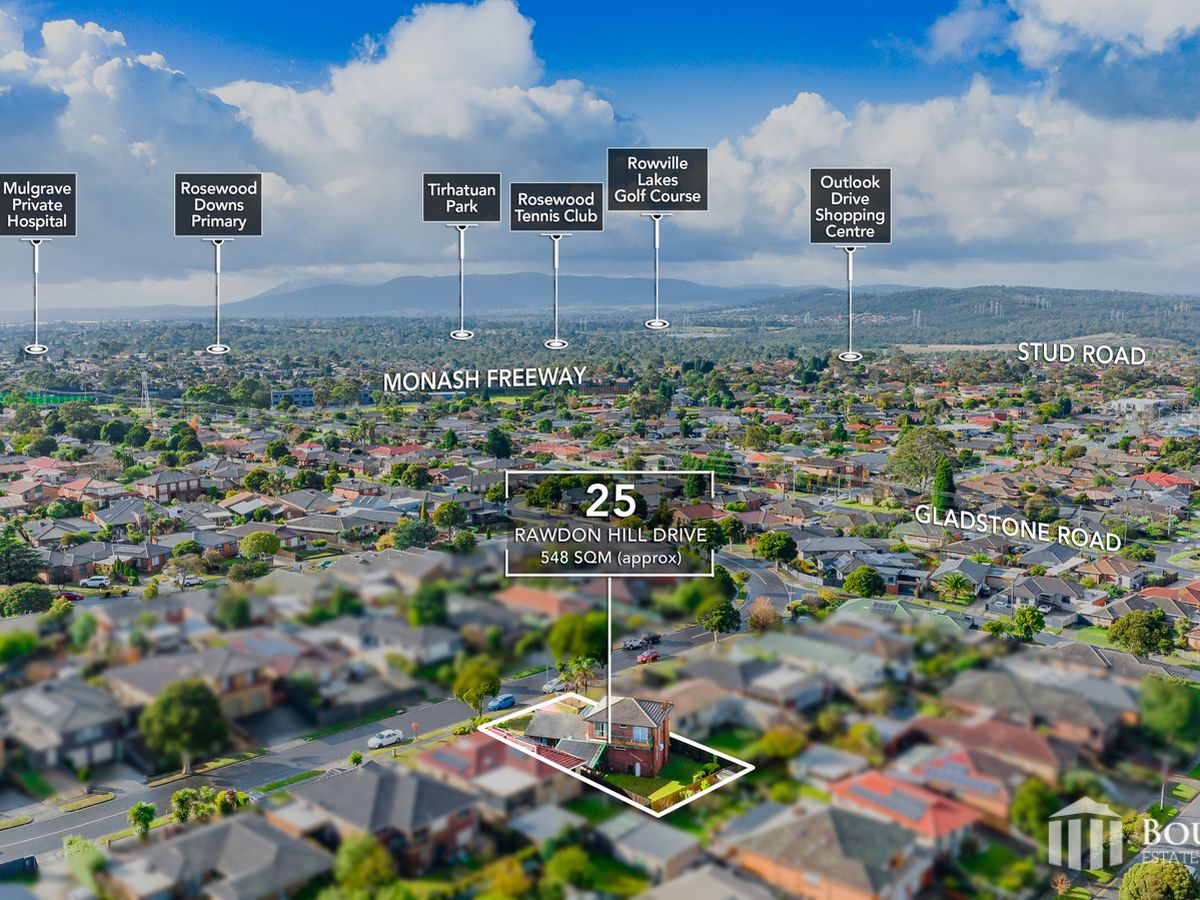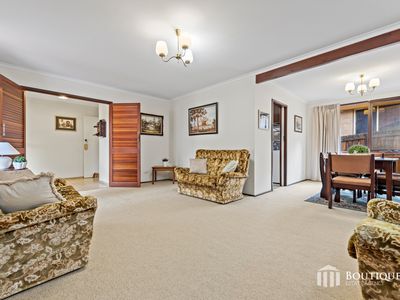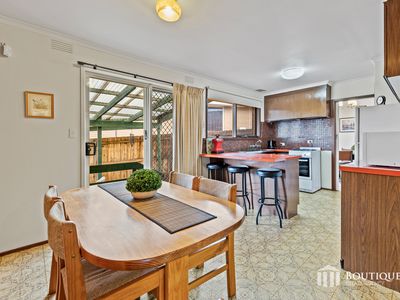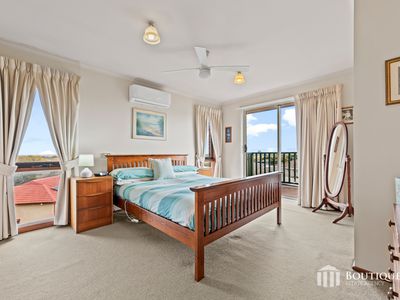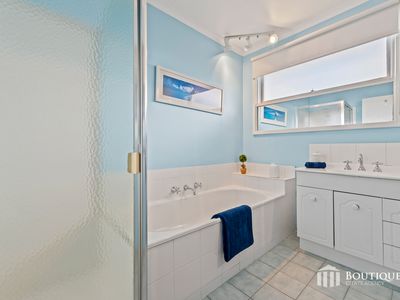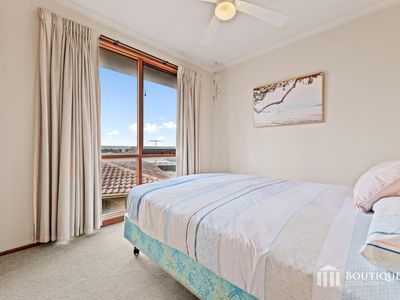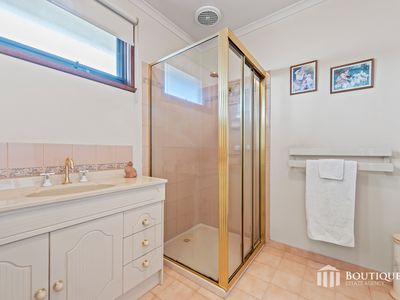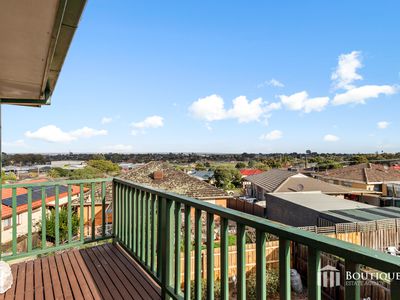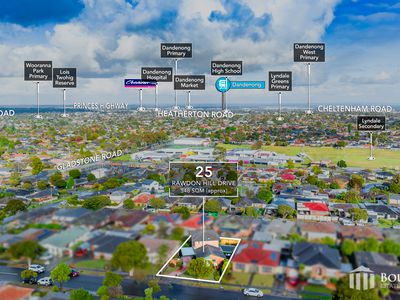25 Rawdon Hill Drive, Dandenong North
Where Memories Are Made and Futures Begin
25 Rawdon Hill Drive presents an exciting opportunity to secure a generously sized family home with strong potential to update or renovate over time. This original 4-bedroom, 2-bathroom home is designed for comfortable family living, positioned on a 548m² block with multiple living zones and abundant outdoor space.
Boasting a traditional layout, the home includes a large main living room, dedicated dining area, and a separate family lounge, giving families the flexibility they need to relax, work, and entertain. The original kitchen, complete with a breakfast bar and gas stove, offers a solid base for a modern update. Outside, the covered back patio with built-in BBQ is ideal for year-round entertaining, while the well-kept backyard provides space for kids, pets, or even future expansion.
A secure carport plus long driveway ensures plenty of parking, while elevated positioning delivers scenic 360° views of the area.
Enjoy a lifestyle of peace and convenience in a family-friendly community, close to shopping centres, schools, hospitals, and major roadways.
LOCATION HIGHLIGHTS:
Schools: Close to Lyndale Secondary College and other reputable local schools
Shopping: Easy access to Brady Rd Shops, Waverley Gardens Shopping Centre and Stud Park
Transport: Convenient connections to Monash Freeway and local bus routes
Parks & Recreation: Walking distance to the local dog park and green reserves
Health Services: Minutes from Mulgrave Private Hospital and Dandenong Hospital
KEY FEATURES INCLUDE:
Multiple Living Zones: Main lounge, formal dining, and additional family room. Ideal for families or entertaining
Original Kitchen with Renovation Potential: Features breakfast bar, gas stove, and generous cabinetry
4 Generous Bedrooms: All with built-in robes and carpeted for comfort
Heating & Cooling: Split systems in master and main living, ceiling fans in all bedrooms, plus heater in family room
Natural Light & Scenic Views: Floor-to-ceiling windows flood the home with light and provide tranquil views
Built-In Bar & Fireplace: Add warmth, charm, and a touch of retro flair to your living space
Workshop Under the House: Ideal for hobbies, storage, or your next DIY project
Outdoor Space:
Community Amenities: Surrounded by local markets, shops, and lifestyle facilities
Technology & Connectivity: High-speed internet availability
Energy Efficiency: Insulation, energy-efficient doors and windows
Elevated Balcony: Enjoy scenic outlooks and fresh air from your private balcony
EXTRA AMENITIES:
Community Amenities: Close to local shops, schools, hospitals, and parks.
Technology & Connectivity: High-speed internet available for all your connectivity needs.
Energy Efficiency: Energy-efficient windows and doors, insulation, and modern cooling and heating systems for a comfortable, low-maintenance home.
This charming family home is ready for its next chapter – whether you move in and enjoy its character or take advantage of its fantastic layout and location to modernise over time.
Photo ID is to be presented upon inspection.
Please note that every care has been taken to verify the accuracy of the details of this advertisement; however, we cannot guarantee its correctness. Prospective purchasers are requested to take such action as is necessary to satisfy themselves of any pertinent matters.
For more information or to schedule a viewing, please contact Suraj Samaranayake at 0433 920 603 and/or [email protected]



