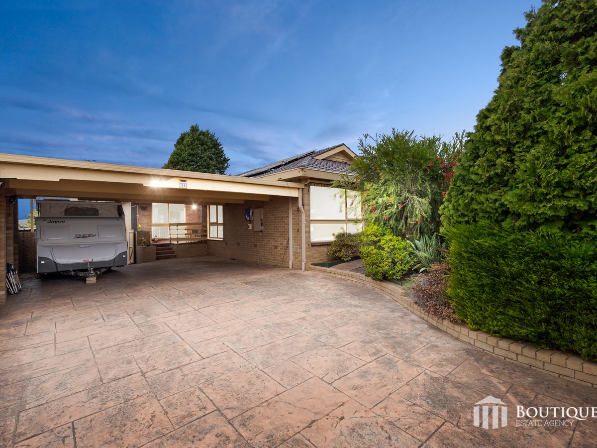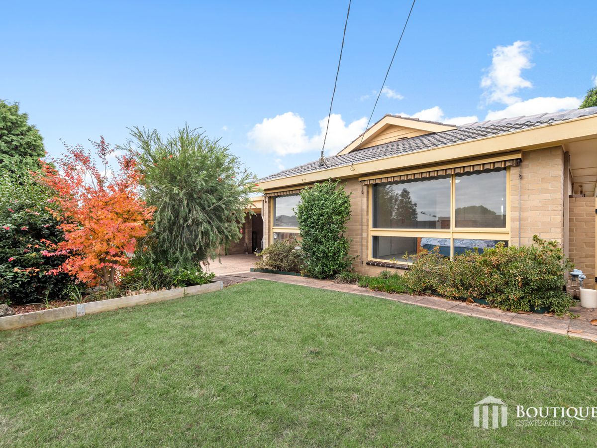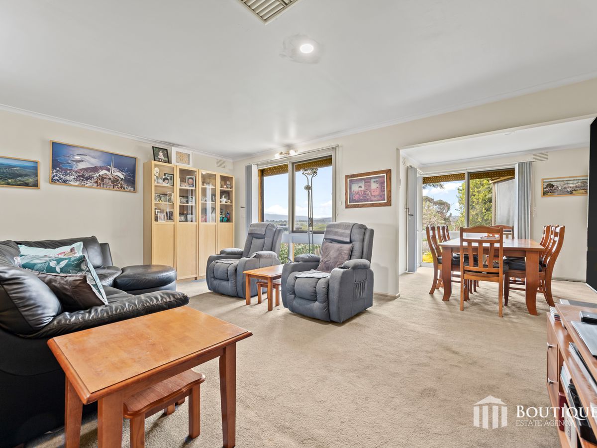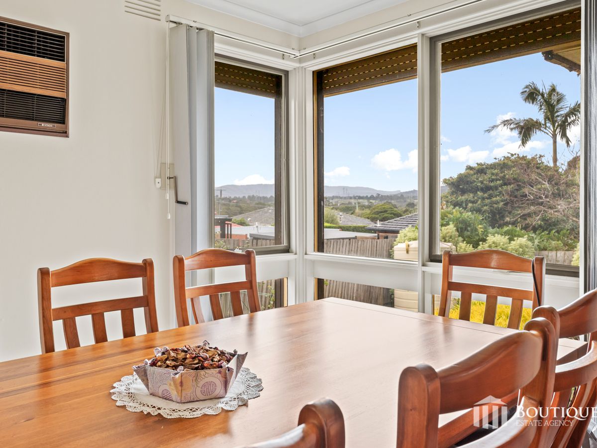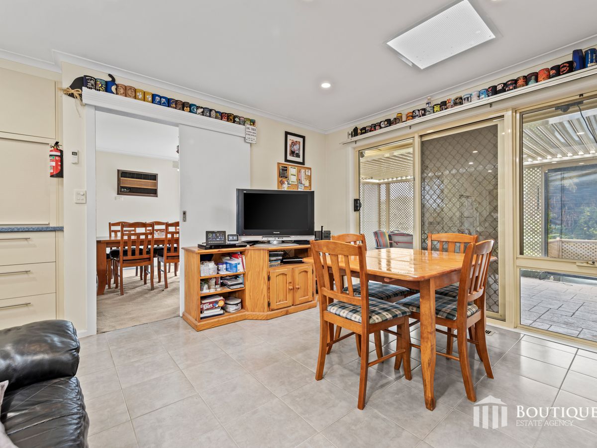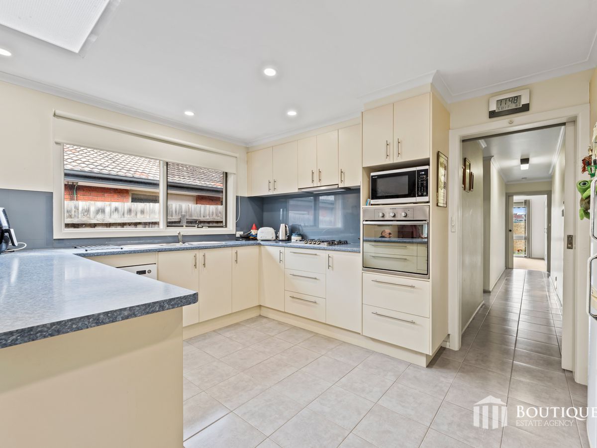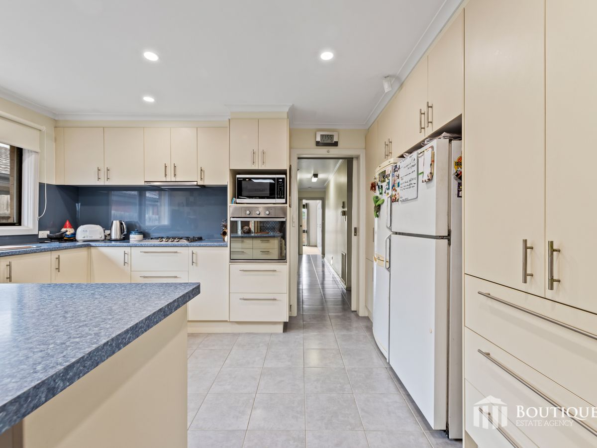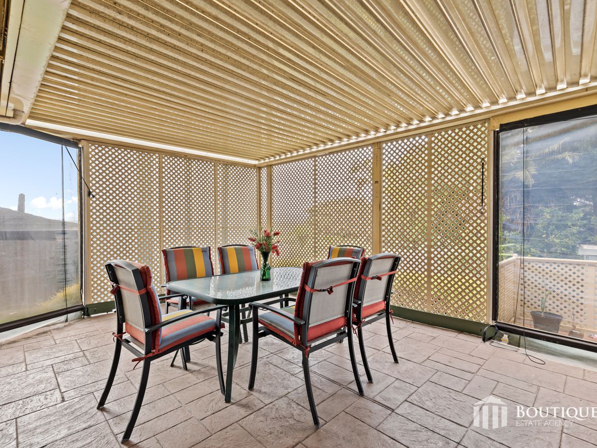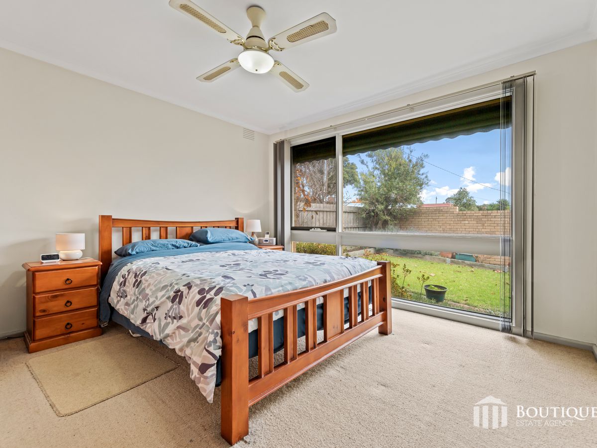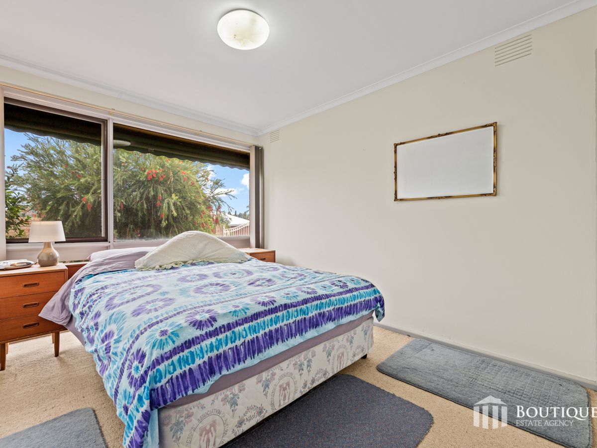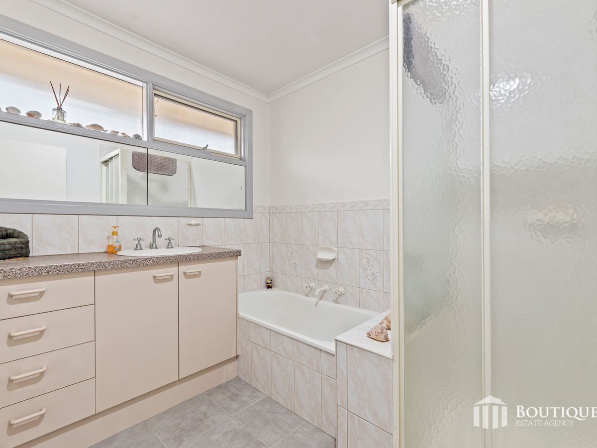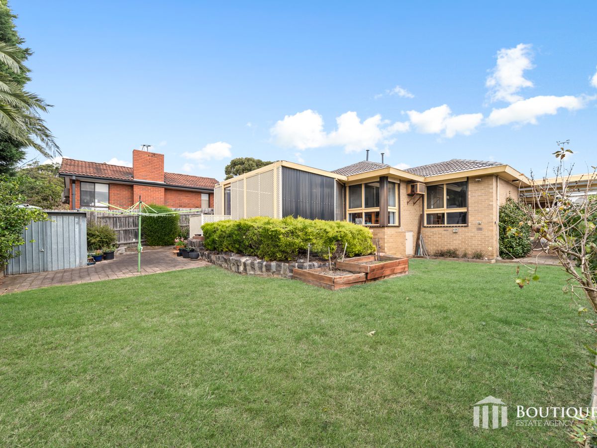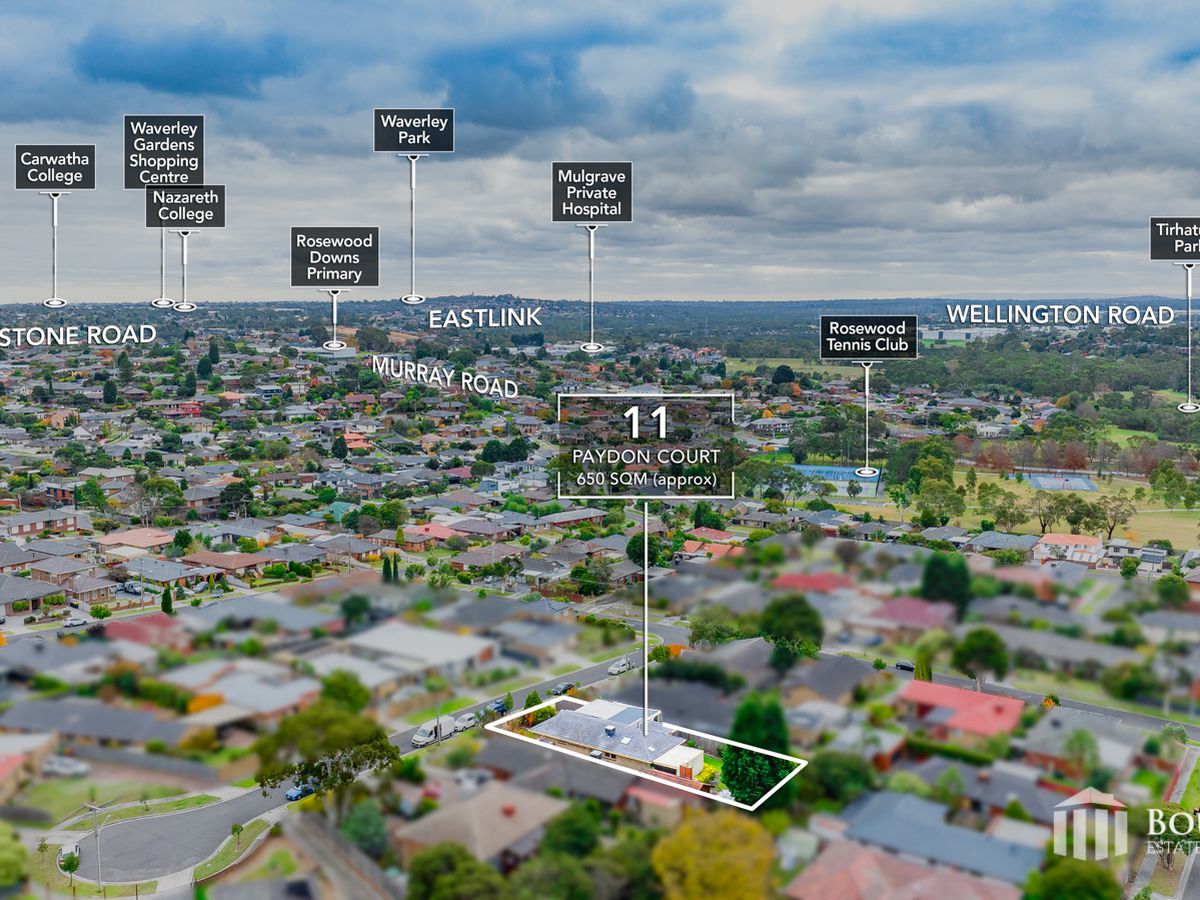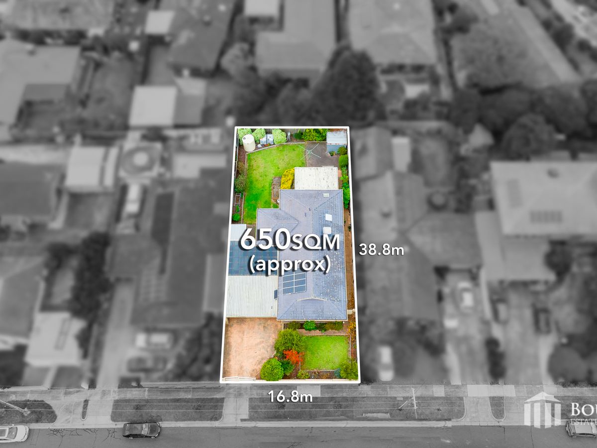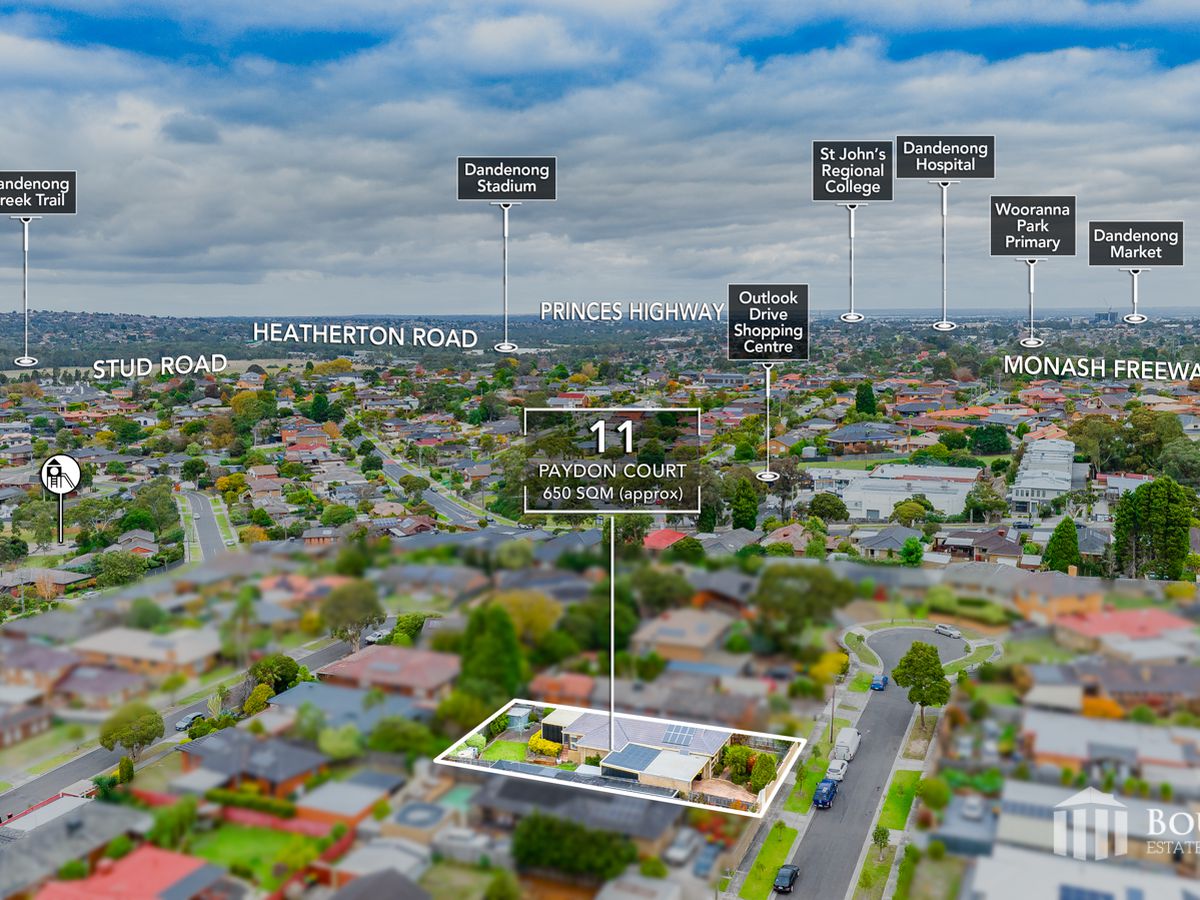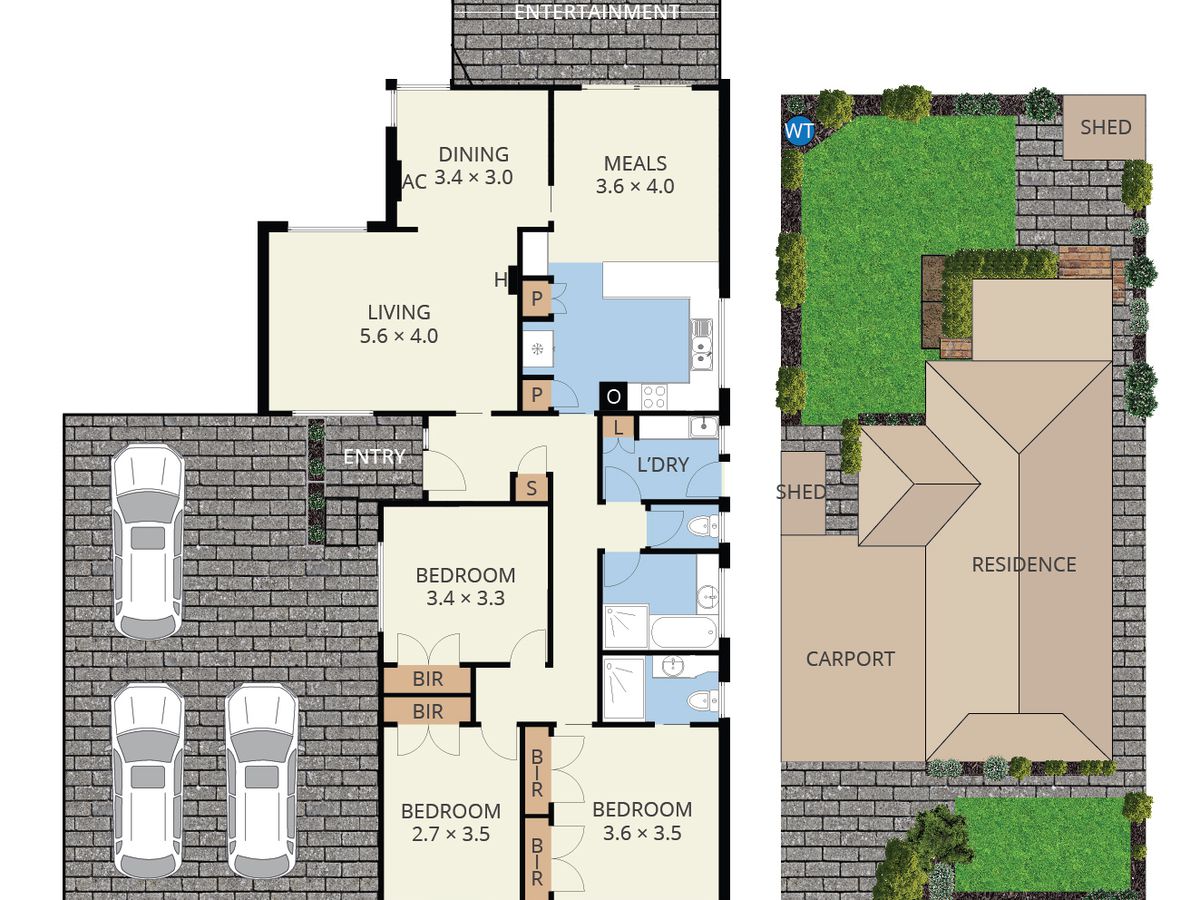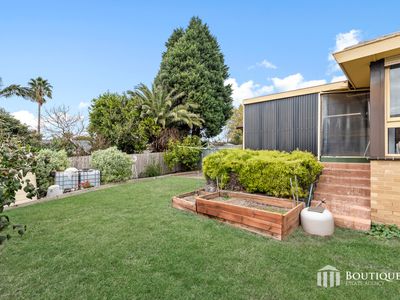11 Paydon Court, Dandenong North
Secured family living in the heart of Rosewood Downs
Set in the exclusive and tightly held Rosewood Downs Estate, this much-loved family home at offers an outstanding opportunity for families, investors, or renovators seeking space, comfort, and a premium location.
Offering 3 generously sized bedrooms, 2 well-appointed bathrooms, and two spacious living areas complemented by a separate dining space, this warm and welcoming residence provides both functionality and potential. With a solid layout and charming character, it’s perfect to move into as-is or modernise to suit your vision.
The stylish kitchen is equipped with a gas cooktop, dishwasher, ample cabinetry, and a cleverly integrated pull-up power point ideal for everyday use and entertaining. Expansive windows invite natural light throughout, creating a bright and inviting atmosphere.
Outdoors, enjoy a fully tiled and enclosed entertainment area, beautifully landscaped gardens, and a handy storage shed. With off-street parking for up to three vehicles, convenience and practicality are well covered.
Situated in one of Dandenong North’s most desirable pockets, you’re only moments from Waverley Gardens Shopping Centre, Outlook Drive shops, local parks, schools, and major medical facilities including Mulgrave Private Hospital.
LOCATION HIGHLIGHTS:
• Education: Ideally situated just a short walk from Rosewood Downs Primary School and Kindergarten, this home offers family’s seamless access to quality education—ensuring the school run is always quick and hassle-free.
• Shopping: Enjoy unbeatable convenience with Waverley Gardens Shopping Centre, Outlook Drive shops, and the Brady Road precinct all close by. From everyday essentials to charming cafés and boutique retailers, everything you need is right at your doorstep.
• Transport: Commuting is a breeze with excellent access to public transport and the Monash Freeway, making daily travel and weekend adventures effortless and efficient.
• Recreation: Embrace the outdoors with nearby parks, a local dog park, playgrounds, and sporting facilities—perfect for active families and pet lovers who enjoy a healthy, outdoor lifestyle.
• Healthcare: Rest easy knowing you’re within close reach of leading medical facilities including Mulgrave Private Hospital and Dandenong Hospital, providing peace of mind for you and your loved ones.
KEY FEATURES INCLUDE:
• 3 Spacious Bedrooms: Each bedroom is fitted with built-in wardrobes with a his and hers in the master bedroom featured with generous windows, filling the rooms with natural light.
• 2 Modern Bathrooms + 2 Toilets: providing a fresh and tidy space for the whole family.
• Classic Kitchen with Modern Convenience: The traditional kitchen offers plenty of bench and an abundance of storage space, accompanied by a dishwasher and a gas stove, creating a warm and functional cooking zone perfect for everyday meals or entertaining.
• Multiple Living Areas for Convenience: From the formal living room to the cosy family lounge there’s space for everyone to relax and entertain.
• Comfortable Year-Round Climate Control: Enjoy central heating during the cooler months and powerful ducted cooling throughout to keep the home cool and pleasant in summer.
• Quality Flooring Throughout: A practical mix of tiles in shared spaces, carpet in bedrooms, and carpet in the main lounge adds character and comfort while defining different zones of the home.
• Abundant Natural Light: Thanks to the large windows and glass sliding doors, every room in the home feels bright, open, and welcoming throughout the day.
Outdoor Space:
• Covered Outdoor entertaining area: The spacious, undercover outdoor area is perfect for year-round entertainment, BBQs, family moments or simply relaxing while overlooking the garden.
• Landscaped Backyard: A well-kept and generous backyard provides plenty of room for kids to play, pets to roam, or for you to innovate and make it your unique backyard, accompanied with shed to increase convenience.
• Spacious Front Garden with ample carpark spaces all secured with 2-metre-high brick walls and a secure gate: street parking for up to two cars in addition to the carport fit for 3 cars —perfect for growing families or guests.
• Terracotta Tile Roof & Brick Façade: Built to last, the home’s solid brick exterior and classic terracotta-tiled roof deliver timeless curb appeal and low-maintenance durability.
Whether you're looking to move in and enjoy the existing charm or planning a modern renovation to make it your own, this generous family home offers the space, location, and flexibility to suit your lifestyle for years to come.
Photo ID is to be presented upon inspection.
Please note that every care has been taken to verify the accuracy of the details of this advertisement; however, we cannot guarantee its correctness. Prospective purchasers are requested to take such action as is necessary to satisfy themselves of any pertinent matters.
For more information or to schedule a viewing, please contact Suraj Samaranayake at 0433 920 603 and/or [email protected]

