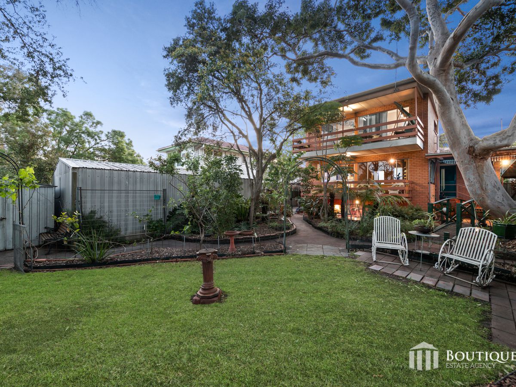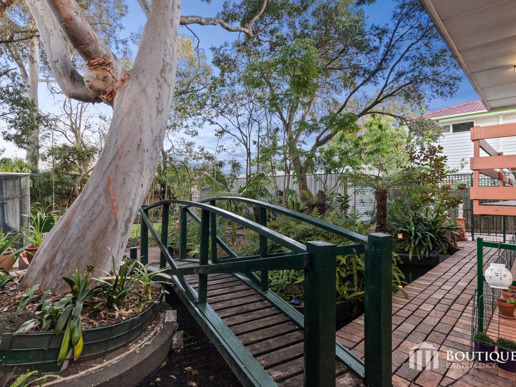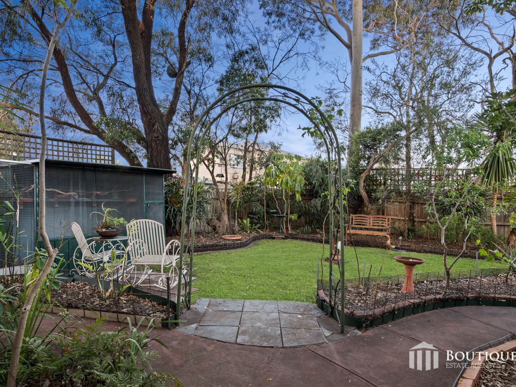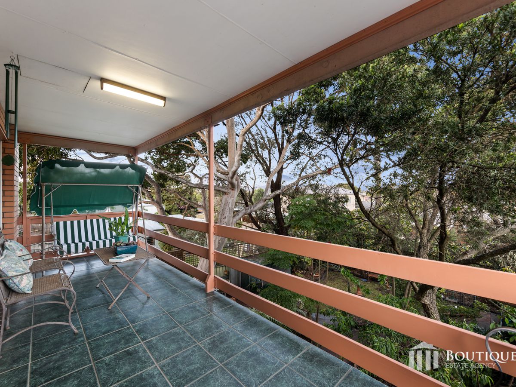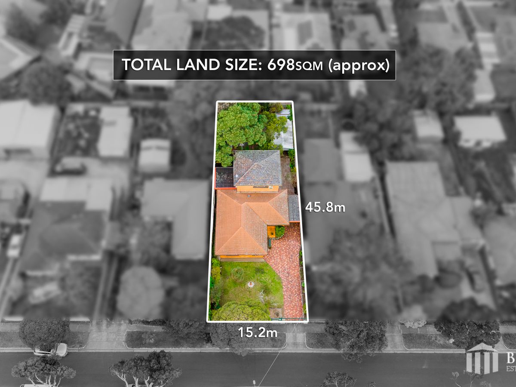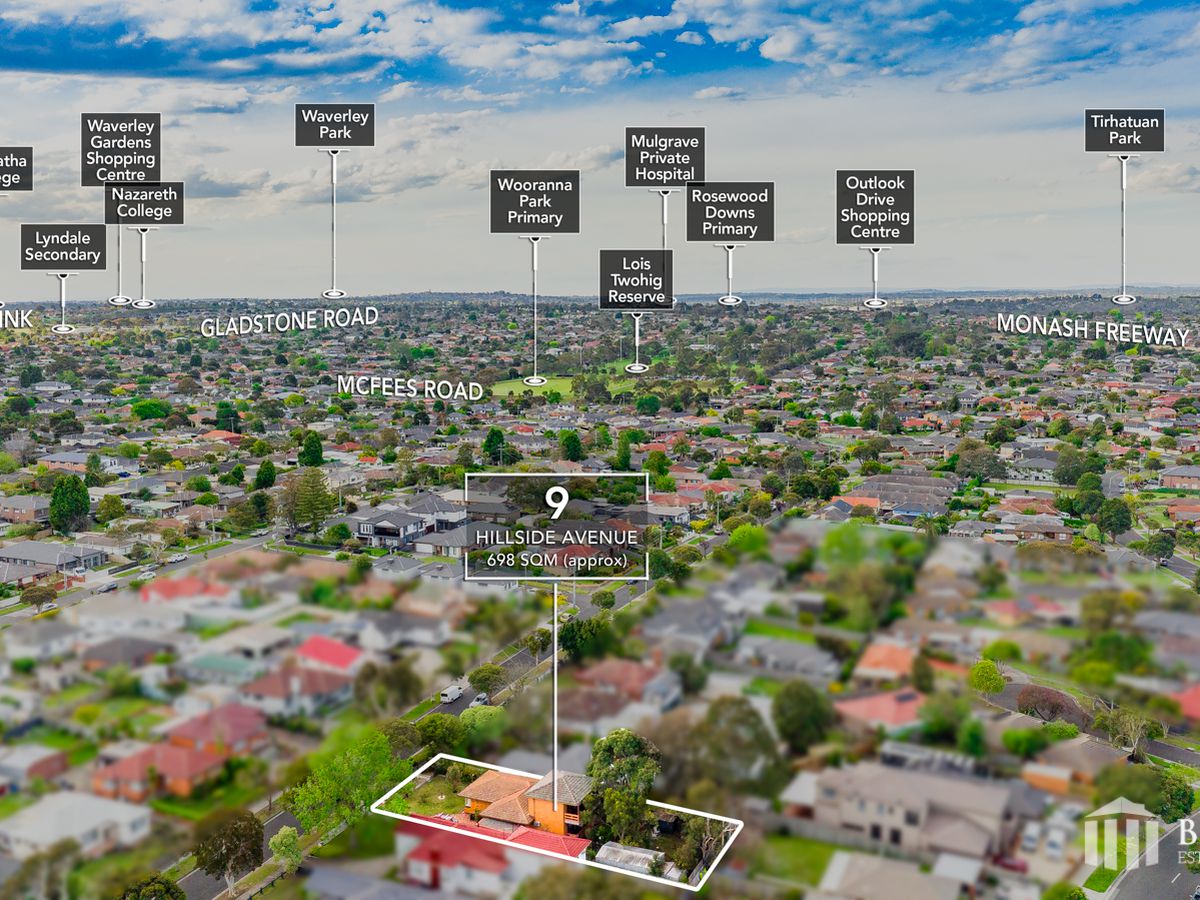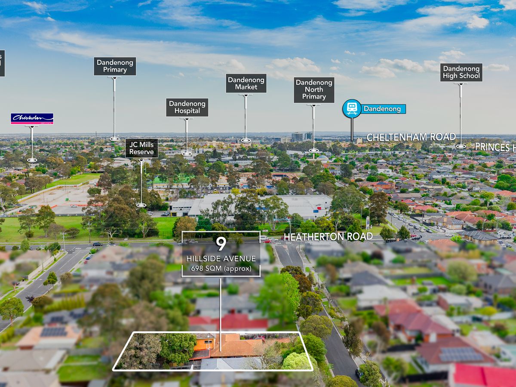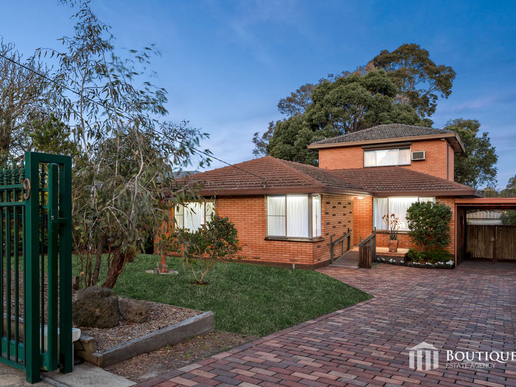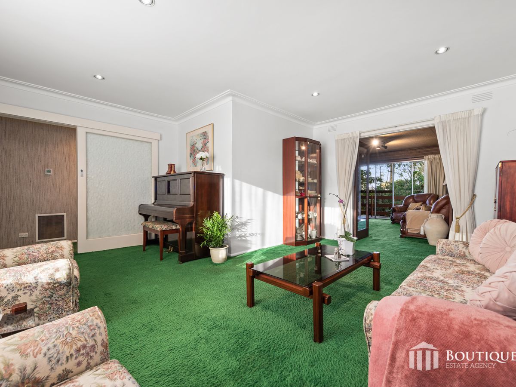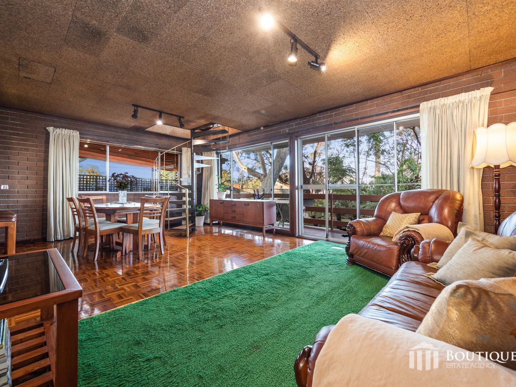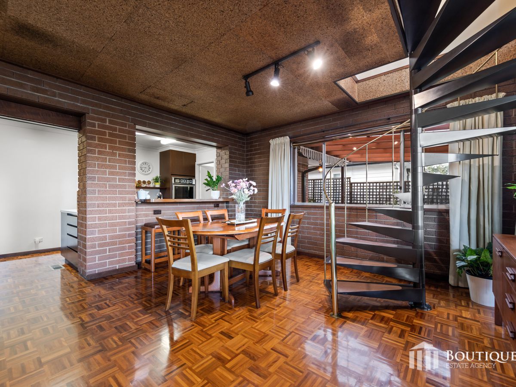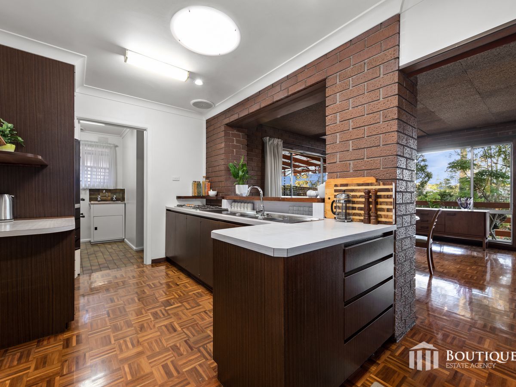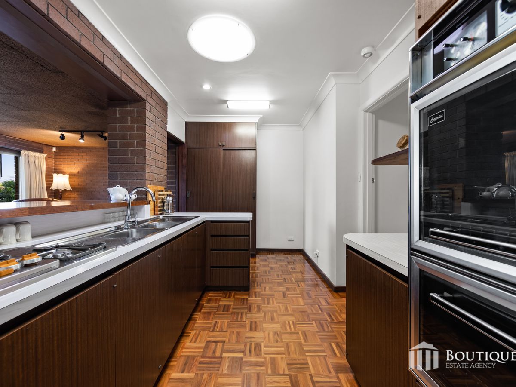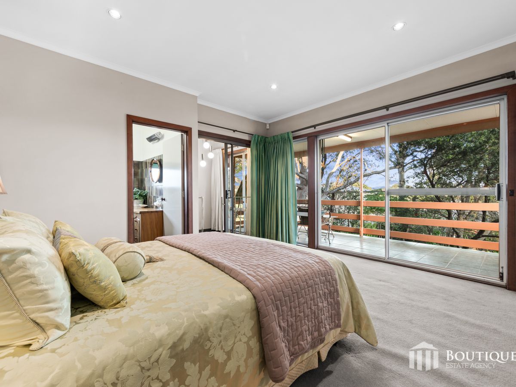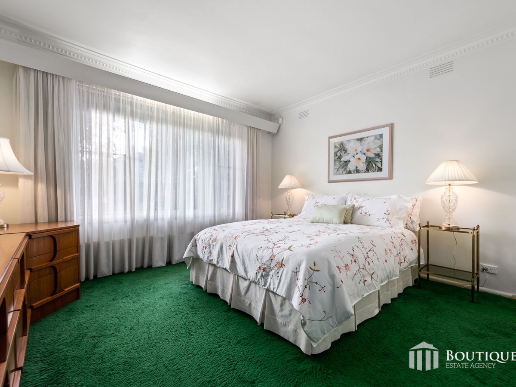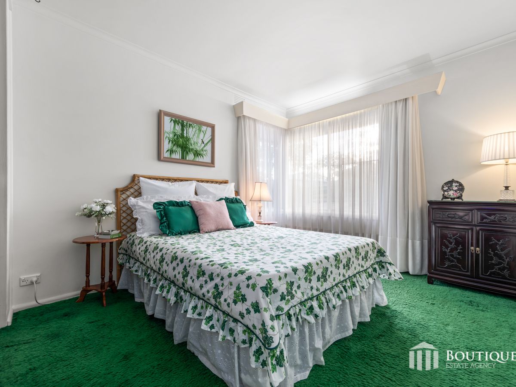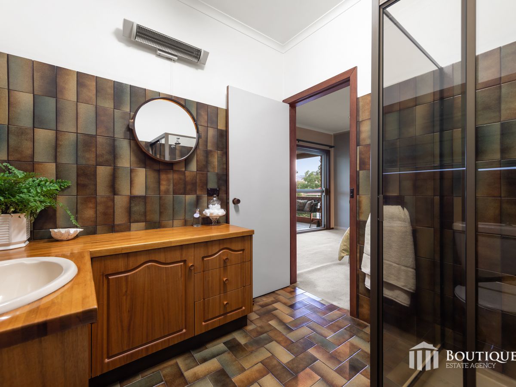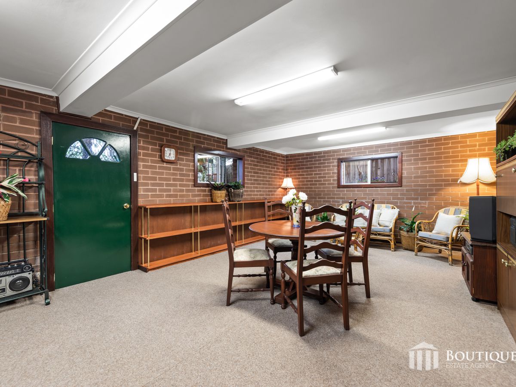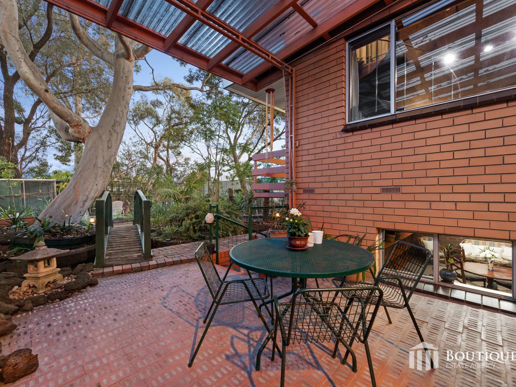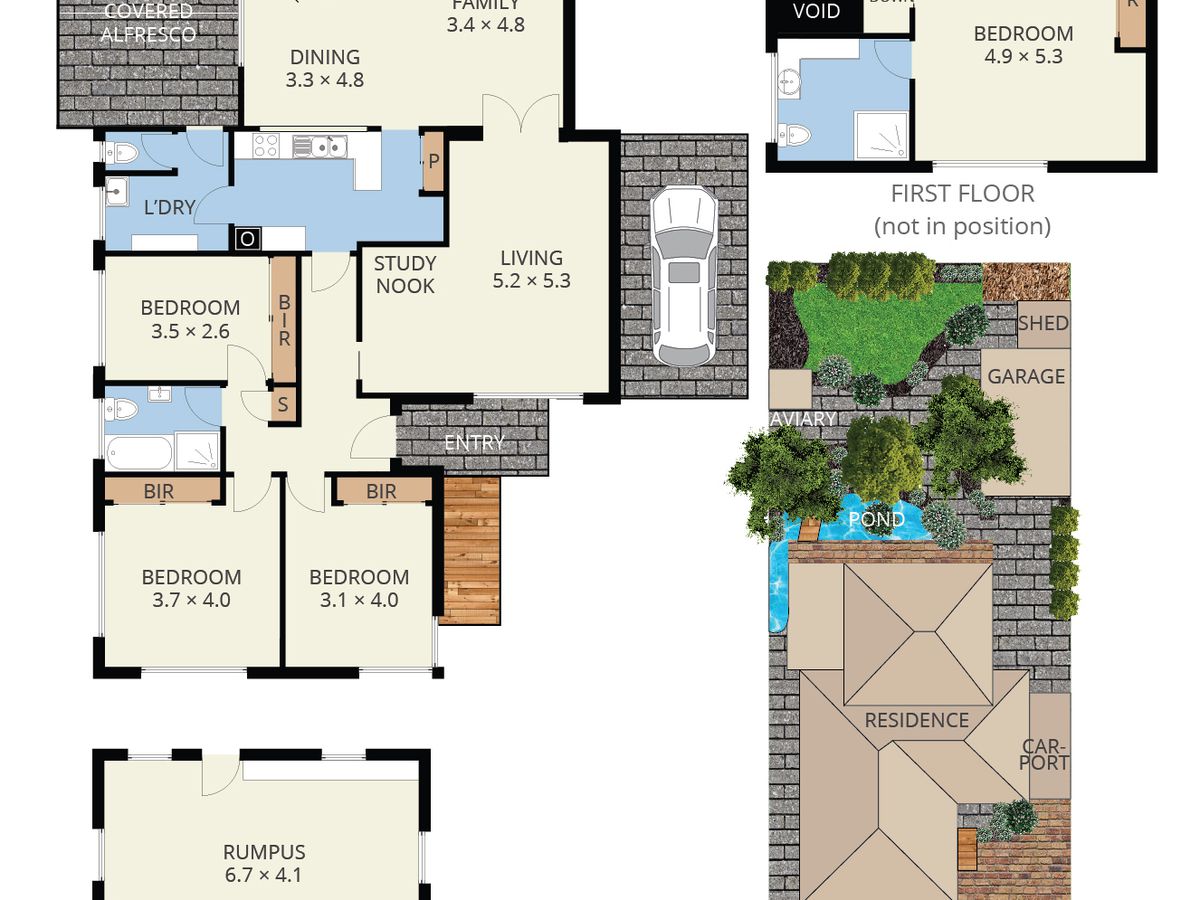9 Hillside Avenue, Dandenong North
Exceptional Family Living with Space, Character and Timeless Charm
Offered to the market for the very first time, this remarkable three-storey residence stands as a testament to quality craftsmanship and enduring family design. Nestled in a peaceful pocket of Dandenong North and surrounded by landscaped gardens, it combines generous proportions, thoughtful detailing, and elegant finishes to deliver a truly special place to call home.
From the moment you arrive, a warm sense of welcome greets you. The front entry door proudly bears a brass plaque reading “Cead Mile Failte”, meaning “a hundred thousand welcomes” in Irish, perfectly capturing the home’s inviting spirit. The entry is further enhanced by a stunning botanical-themed leadlight window that sets the tone for the character found throughout.
Inside, four spacious bedrooms all feature built-in robes, while the entire second storey is devoted to a private master suite. Accessed via a handcrafted, award winning “Enzie” spiral staircase with a solid brass handrail, this elevated retreat includes a large ensuite, reverse-cycle air conditioning, and a covered balcony with views stretching to the Dandenongs.
Three separate living zones cater effortlessly to every stage of family life. The main open plan living, dining, and kitchen area captures lush garden outlooks through expansive picture windows and opens to a covered Jarrah balcony, ideal for entertaining or quiet relaxation. A formal lounge with double doors offers peaceful separation, while the expansive downstairs rumpus area provides a versatile space for gatherings, hobbies, or a home office.
The kitchen blend’s function and warmth, featuring a stainless-steel gas cooktop, electric double oven with rotisserie, vented skylight, generous pantry, and a solid Jarrah breakfast bar — a perfect mix of practicality and craftsmanship.
Outdoors, the rear garden offers both beauty and bounty, designed as a private sanctuary with a food forest of twenty different vines and fruit and nut trees. A large, covered alfresco, feature pond with footbridge, and spacious aviary complete this tranquil environment.
The secure brick-paved driveway with an electric sliding gate leads to a single carport and garage, both equipped with lighting, power, and fitted storage for convenience.
Additional highlights include gas ducted heating, multiple reverse-cycle air conditioners, gas hot water, parquet flooring to kitchen and dining, hardwood floors beneath existing carpet, quality window furnishings, pop-up sprinklers, outdoor lighting, a full security system, and a custom leadlight window in the family bathroom that adds a touch of artistry and heritage charm.
LOCATION HIGHLIGHTS
• Excellent access to Monash Freeway (M1) and Eastlink (M3)
• Retail: Dandenong Market (1.7 km), Dandenong Plaza (2.9 km), Endeavour Hills Shopping Centre (3.9 km), Waverley Gardens (5.9 km), Parkmore (6.8 km), and Chadstone Shopping Centre (17.9 km)
• Healthcare: Dandenong Hospital (1.2 km) and Mulgrave Private Hospital (4.4 km)
• Transport: Nearby bus routes 802, 804, 811, 861, 862, and 901 with easy train connections
• Education: Dandenong North Primary School, Dandenong High School, St John’s Regional College, Emerson School, Chisholm TAFE, and Monash University
• Recreation: JC Mills Reserve, Lois Twohig Reserve, Oasis Leisure Centre, Dandenong Wetlands, Dandenong Stadium, and Churchill National Park
KEY FEATURES INCLUDE
• 4 Bedrooms: All with built-in robes, master with ensuite, air conditioning, and covered balcony with Dandenong views
• 3 Living Areas: Formal lounge, open-plan family and dining zone, and large downstairs rumpus
• Kitchen: Stainless-steel gas cooktop, double electric oven, vented skylight, pantry, and solid Jarrah breakfast bar
• Bathrooms: Two bathrooms plus three toilets, family bathroom with full-width custom leadlight window
• Outdoor Living: Two covered Jarrah balconies, covered alfresco, feature pond, aviary, and landscaped gardens with a food forest of fruit and nut trees
• Garaging: Single carport and single garage with lighting, power, and built-in storage
• Climate Control: Gas ducted heating and multiple reverse-cycle air conditioners
• Flooring: Hardwood beneath carpet, brushbox parquet in kitchen and dining areas
• Security: Alarm system, electric driveway gate, security doors, deadlocks, and lockable windows
• Extras: Pop-up sprinklers, outdoor lighting, and character details throughout
A beautifully maintained and proudly presented home that delivers space, warmth, and functionality, 9 Hillside Avenue stands as the perfect choice for growing families seeking an elegant and well-connected lifestyle in a prestigious Dandenong North pocket.
Photo ID is to be presented upon inspection.
Please note that every care has been taken to verify the accuracy of the details of this advertisement; however, we cannot guarantee its correctness. Prospective purchasers are requested to take such action as is necessary to satisfy themselves of any pertinent matters.
For more information or to schedule a viewing, please contact Suraj Samaranayake at 0433 920 603 and/or [email protected]

