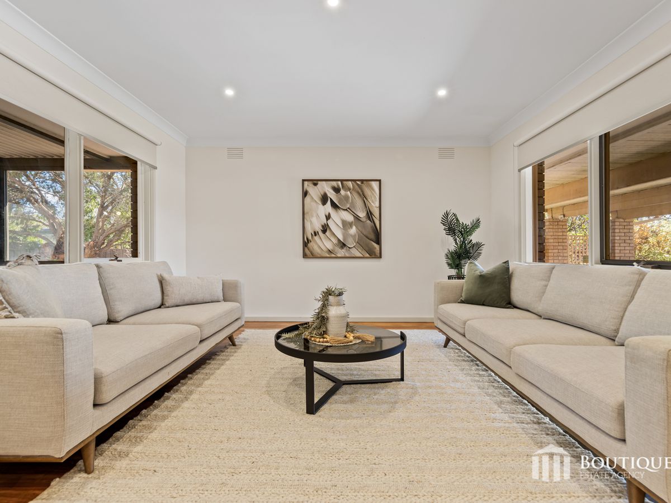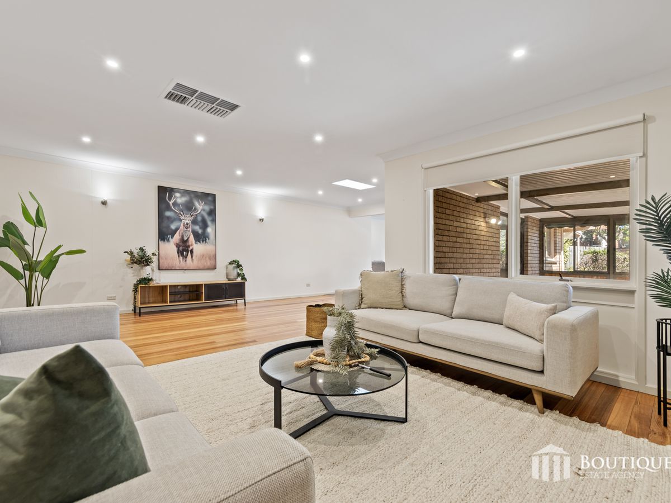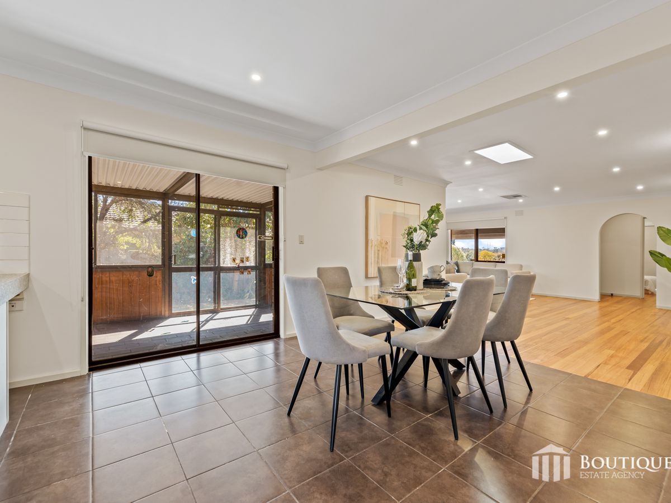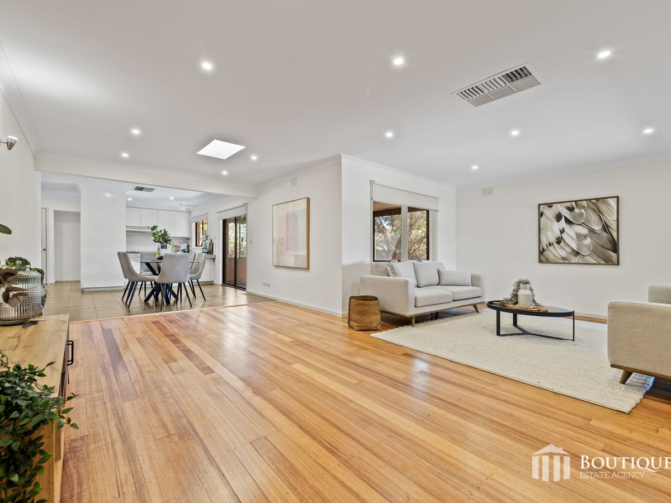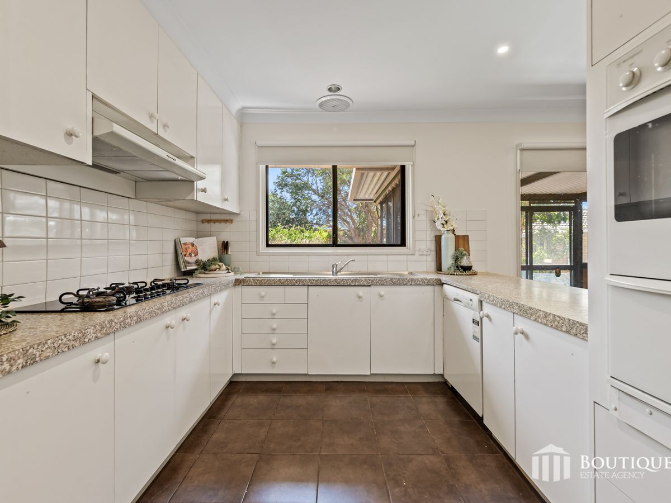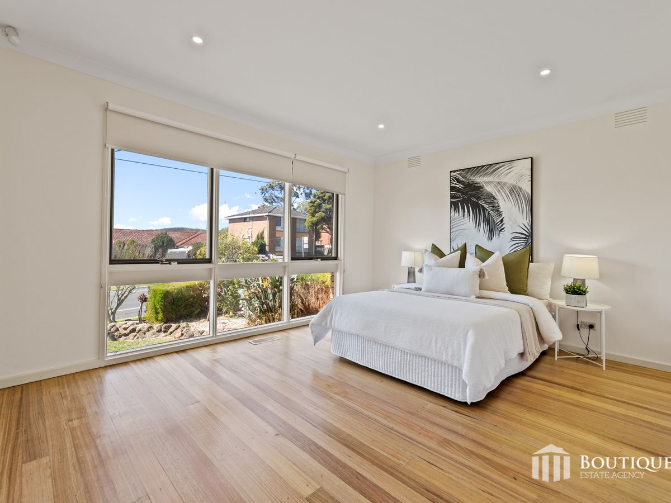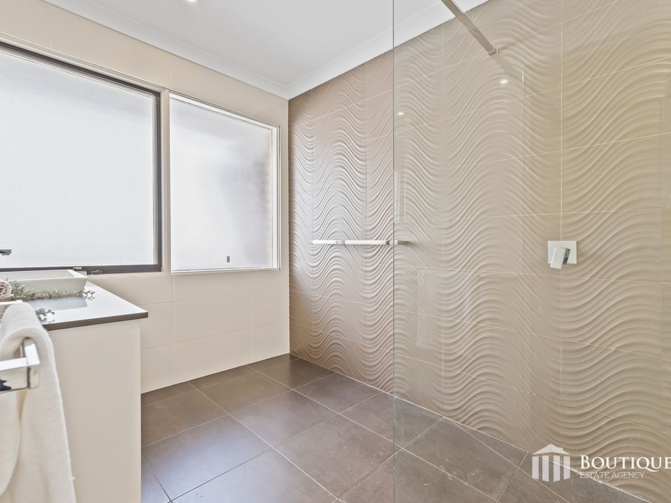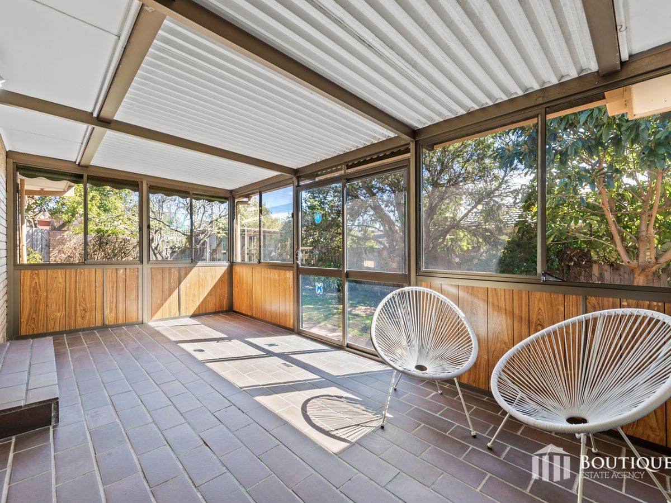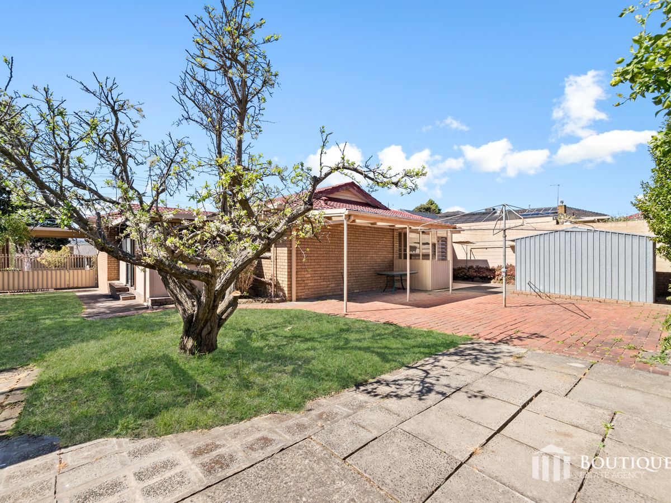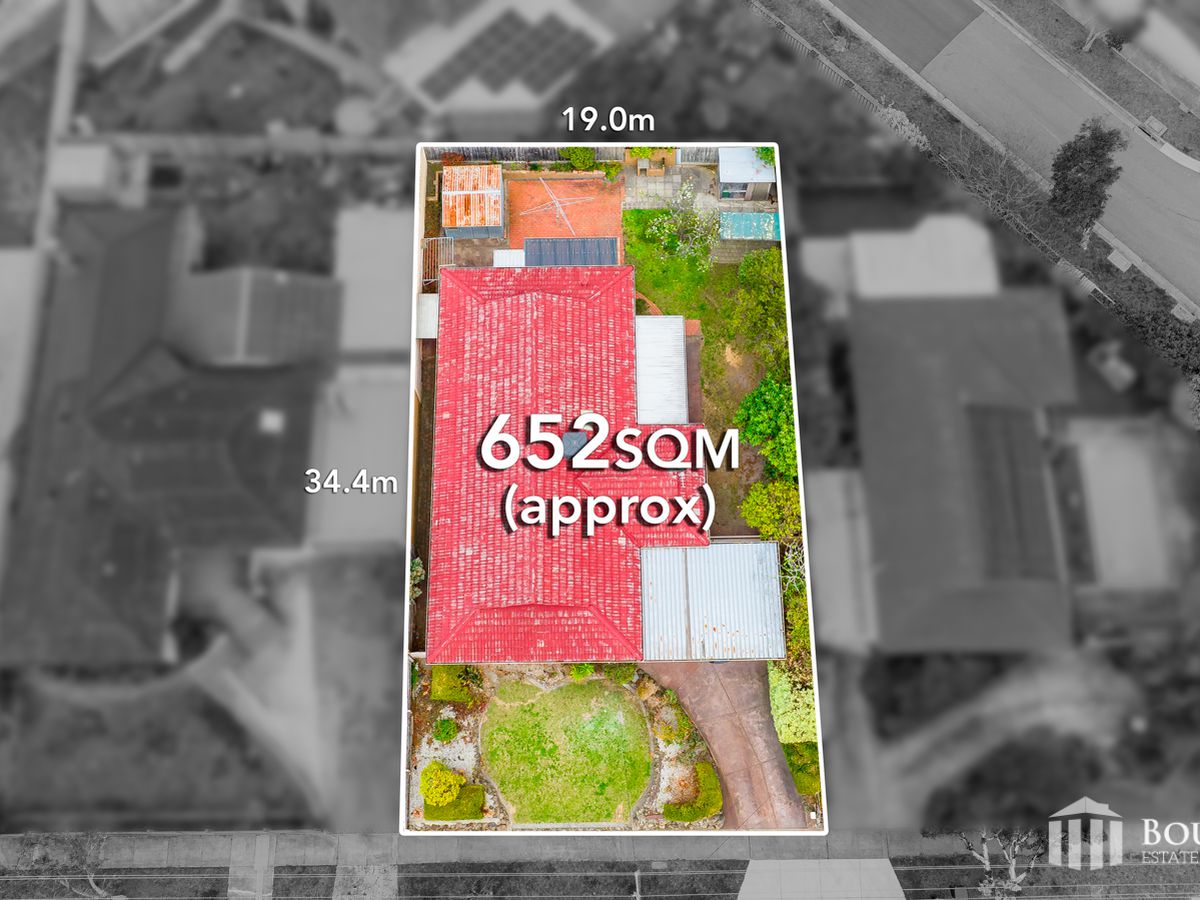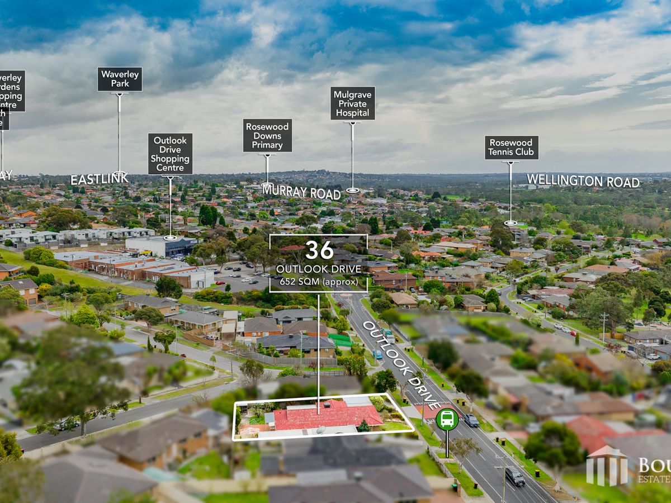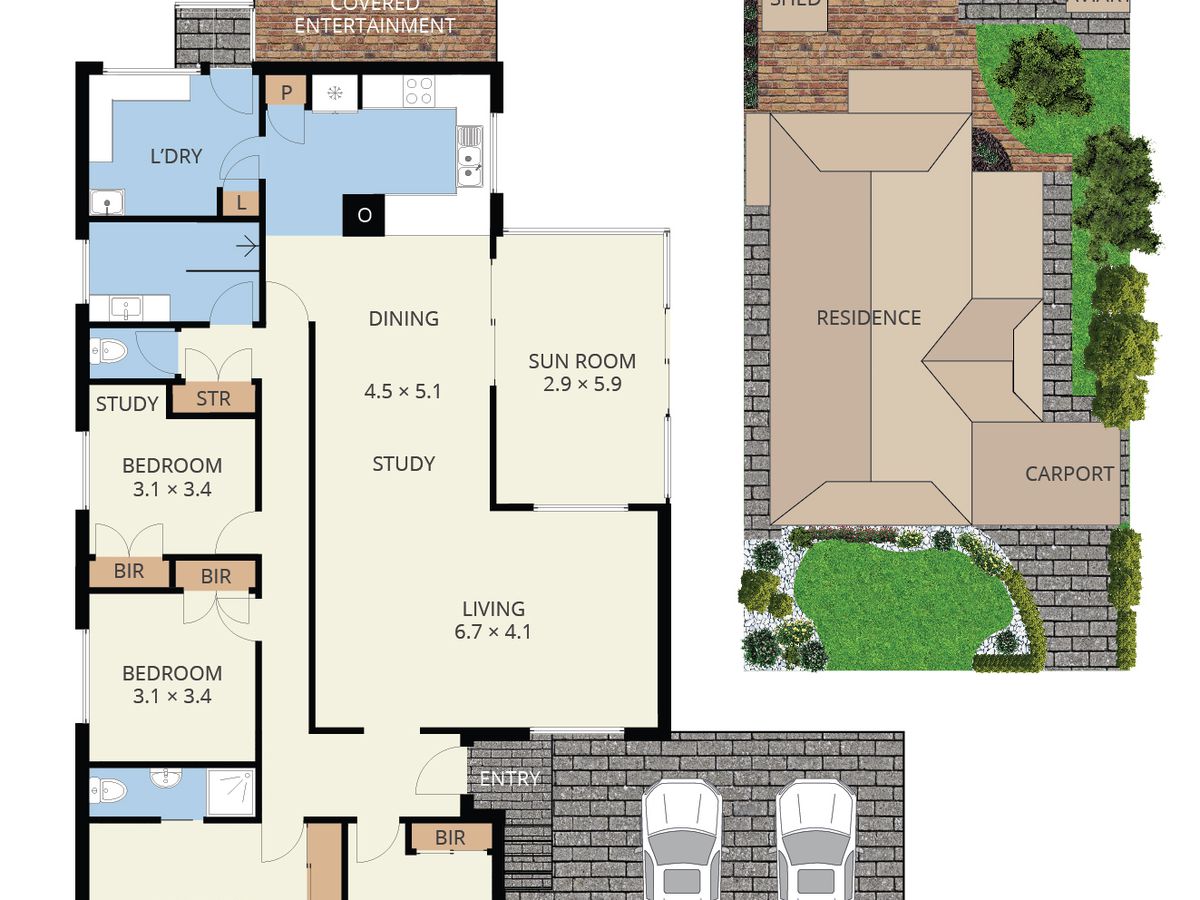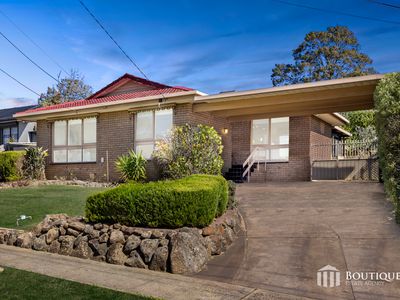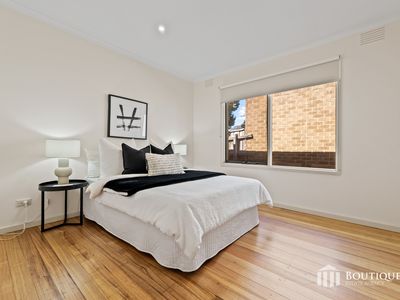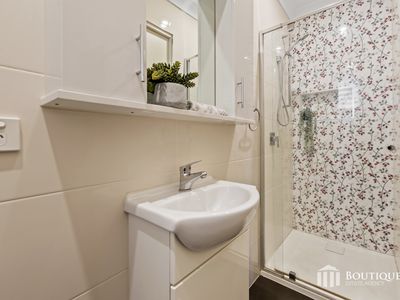36 Outlook Drive, Dandenong North
Space, Style and Serenity in Rosewood Downs
Nestled in the prestigious Rosewood Downs Estate, 36 Outlook Drive offers a perfect blend of comfort, functionality and lifestyle. Ideal for family living, this well-maintained home features a traditional floorplan, generous bedrooms and an outdoor space perfect for entertaining or relaxing.
Positioned walking distance to Outlook Dr Shops, and close proximity to Waverley Gardens Shopping Centre, Mulgrave Private Hospital, Rosewood Downs Primary School, local parks, and recreational facilities, this property delivers the ultimate combination of convenience and community.
Set on a 652m² allotment, the home comprises 4 bedrooms, 2 bathrooms, a spacious living and dining area, a sunroom that fills the space with natural light, and a generous size laundry. The traditional kitchen features ample cabinetry, gas cooking, dishwasher, and oven, perfectly suited for everyday family meals or hosting friends.
Comfort is assured year-round with gas ducted heating, evaporative cooling, and energy-efficient doors and windows. Freshly painted interiors and polished floorboards throughout the bedrooms and living areas, combined with large windows, create a warm, light-filled atmosphere.
Outdoors, enjoy a landscaped backyard, fully fenced front and rear gardens, a spacious sunroom, a garden shed, and a driveway that accommodates multiple vehicles. A 2-car carport ensures convenience and security for the family.
LOCATION HIGHLIGHTS:
• Schools: Rosewood Downs Primary School and Kindergarten, nearby childcare options, easy access to secondary schools including Lyndale Secondary College and Nazareth College
• Shopping: Outlook Dr Shops, Waverley Gardens Shopping Centre, Brady Rd Shops, Dandenong Market, Stud Park Shopping Centre
• Parks & Recreation: Local dog park, nearby reserves, and walking trails
• Transport: Well-connected to Monash Freeway and Princes Highway, public transport options nearby with bus stops along Outlook Dr
KEY FEATURES INCLUDE:
• Multiple Living Zones: Main living room, dining room, sunroom surrounded by floor-to-ceiling windows, offering plenty of natural light and flexible spaces for family life and entertaining
• Traditional Kitchen: Gas stove, rangehood, ample cabinetry, dishwasher, and oven
• 4 Comfortable Bedrooms: All with built-in robes, including master with full ensuite
• Stylish Bathrooms: Central bathroom with modern tiled finish, plus second bathroom and ensuite
• Climate Comfort: Gas ducted heating, evaporative cooling, and energy-efficient insulation
• Generous Laundry: Well-sized and practical for family needs
• Freshly Painted and Polished Floors: Updated interiors with a clean, modern finish
Outdoor Space:
Landscaped front and back yards, brick veneer façade, terracotta tiled roof, fully fenced, outdoor entertainment areas with plenty of room for family gatherings, and garden shed.
EXTRA AMENITIES:
• Broadband internet
• Built-in wardrobes
• Sunroom with abundant natural light
• Secure 2-car carport plus off-street parking
• Well-insulated interiors
• Landscaped and low-maintenance gardens
This spacious and versatile family home combines modern comfort with practical features, all in one of Dandenong North’s most prestigious estates. Whether you are seeking space for the family, an entertainer’s dream, or a lifestyle close to schools, shops and parks, 36 Outlook Dr is a must-see.
Photo ID is to be presented upon inspection.
Please note that every care has been taken to verify the accuracy of the details of this advertisement; however, we cannot guarantee its correctness. Prospective purchasers are requested to take such action as is necessary to satisfy themselves of any pertinent matters.
For more information or to schedule a viewing, please contact Suraj Samaranayake at 0433 920 603 and/or Sid Senora at 0490 463 730


