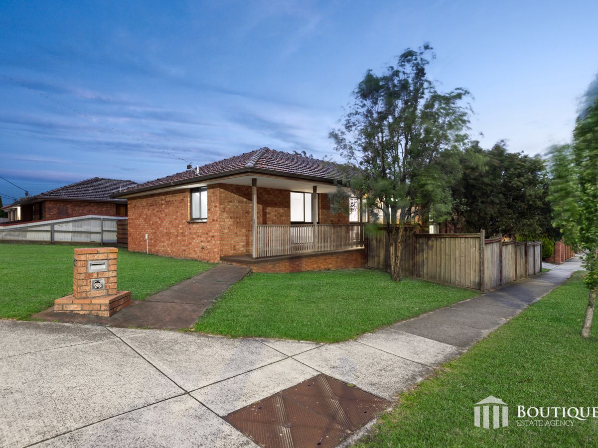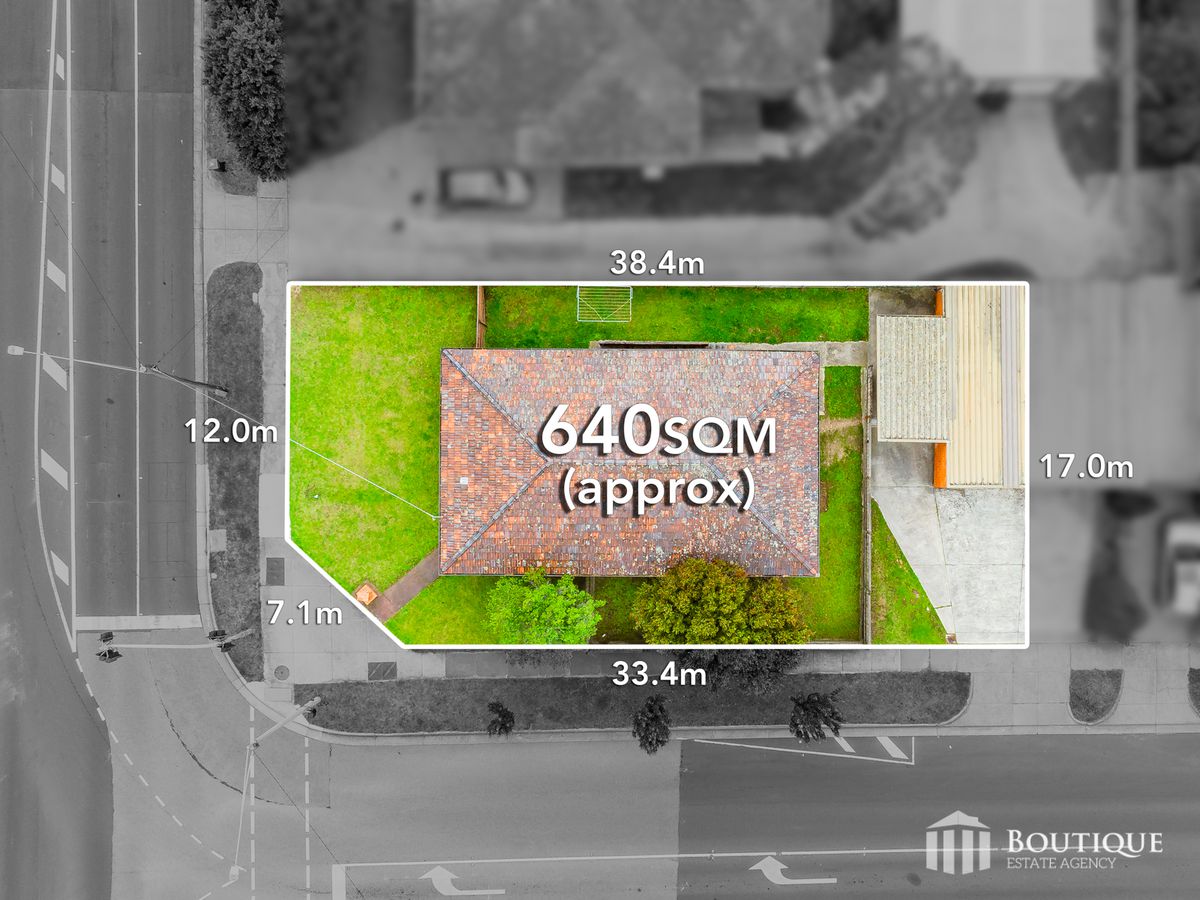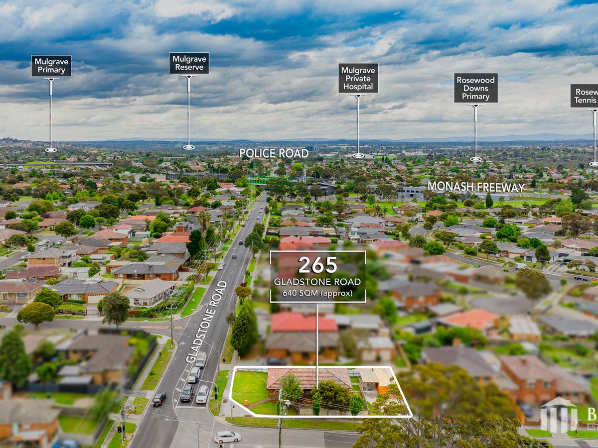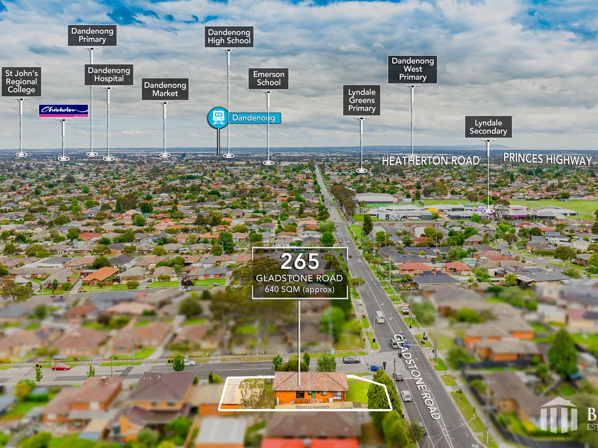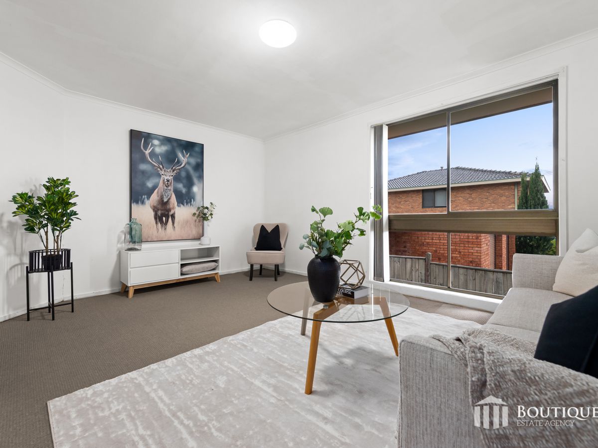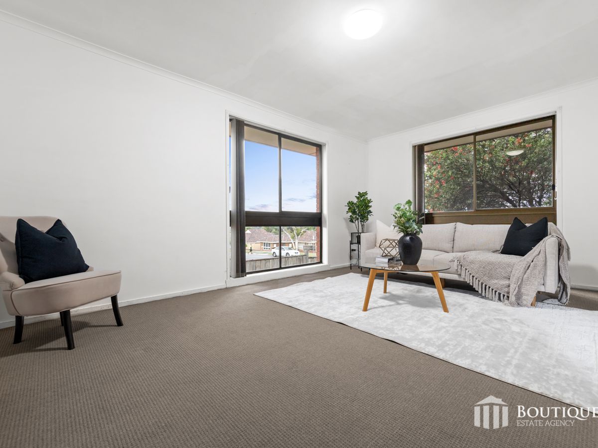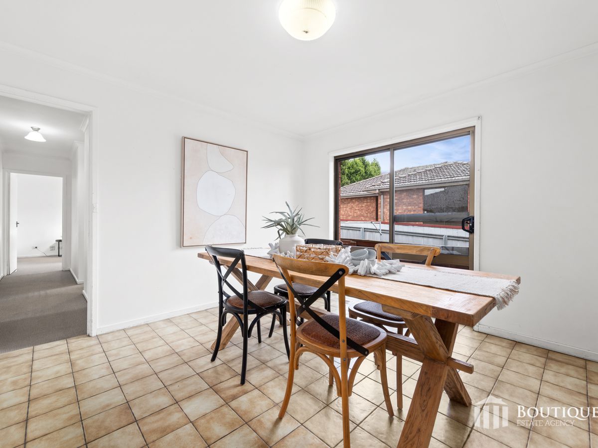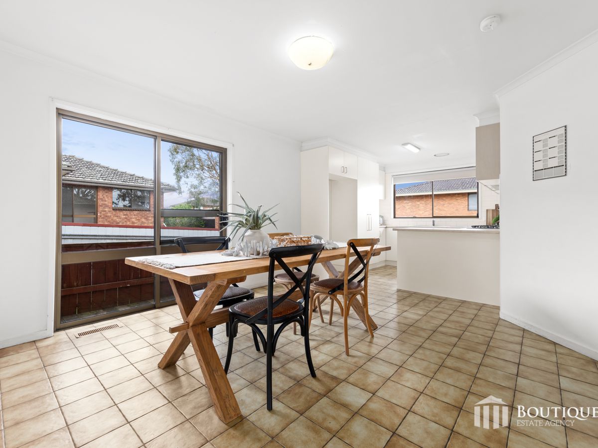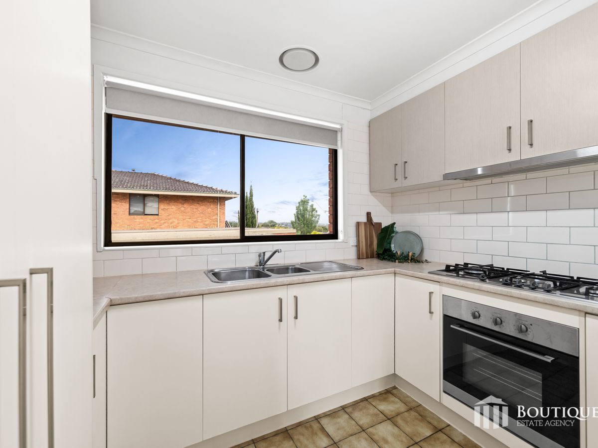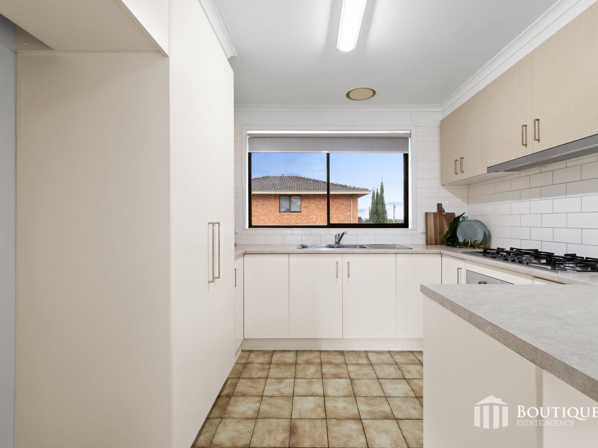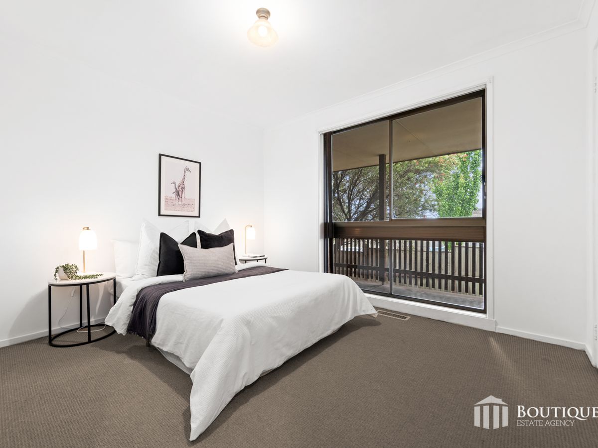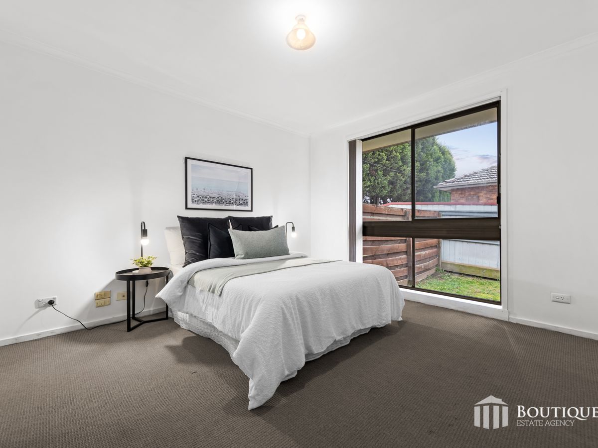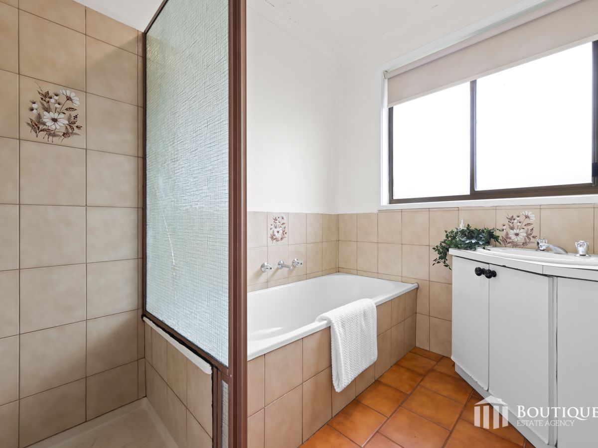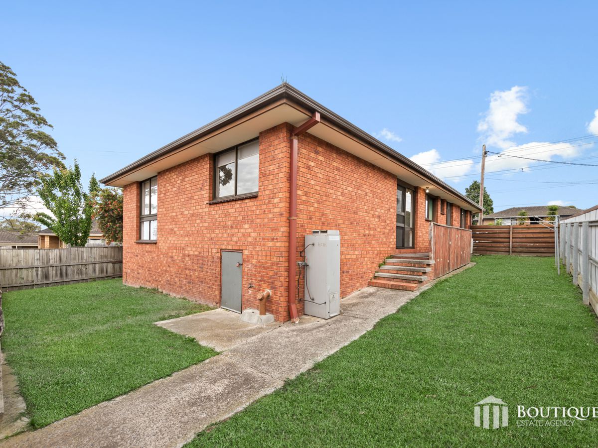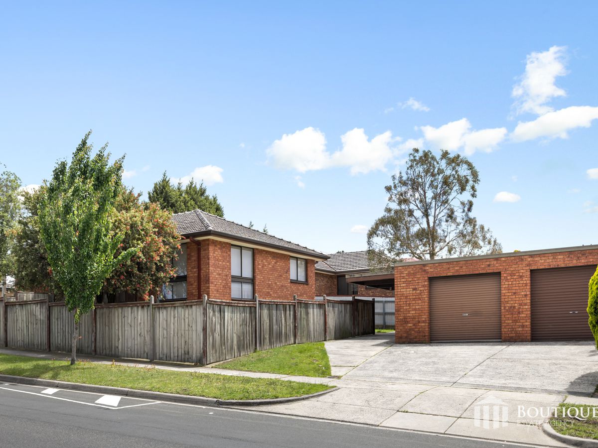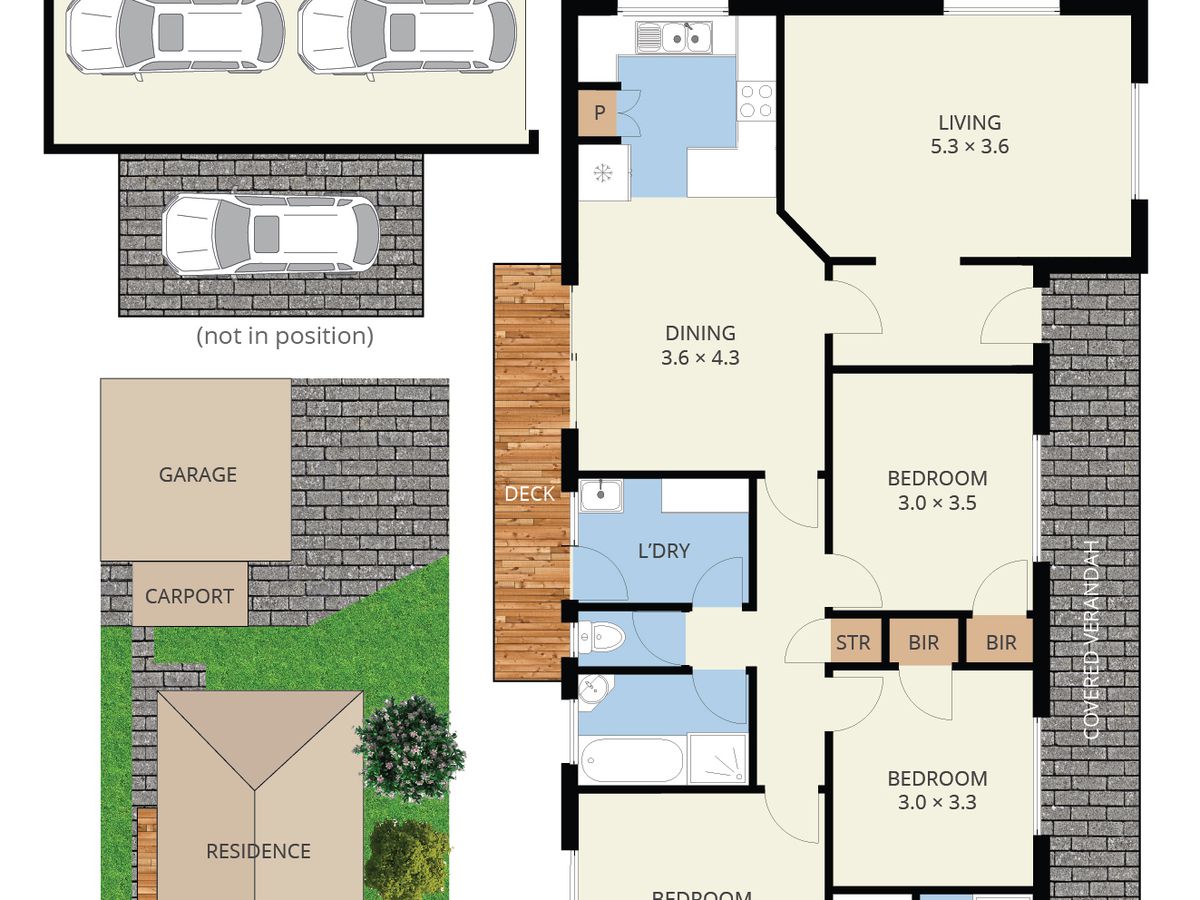265 Gladstone Road, Dandenong North
A Solid Brick Classic with Endless Potential
Perfectly positioned in one of Dandenong North’s most sought-after family pockets, this well-loved home delivers generous space, incredible natural light and a traditional floorplan that has stood the test of time. Set moments from the popular Rawdon Hill Drive Playground and close to Lyndale Secondary College and Brady Road shops, this property offers everyday convenience in a community-focused neighbourhood ideal for first home buyers and growing families.
Inside, the home welcomes you with a surprisingly spacious layout that captures warmth and sunlight throughout. The front living area features expansive floor-to-ceiling windows, creating a bright, inviting setting for family relaxation or entertaining. The open-plan kitchen and dining zone sits at the heart of the home, providing a functional space with plenty of scope to modernise and add value over time.
Accommodation includes three comfortable bedrooms, each with built-in robes, while the master enjoys its own walk-in robe and ensuite with renovation potential. The central bathroom is neat, original and ready for an upgrade when the time is right. A large laundry completes the interior, again offering excellent transformation potential.
LOCATION HIGHLIGHTS
Schools: Nazareth College, Lyndale Secondary College, Rosewood Downs Primary, Silverton Primary School, and nearby childcare facilities
Shopping: Waverly Gardens Shopping Centre, Brady Road Shops, Dandenong Market, local cafés and amenities
Parks & Recreation: Located near Rawdon Hill Drive Playground, and within easy reach of nearby reserves and the local dog park
Transport: Easy access to Monash Freeway and Princes Highway, with nearby public transport options and bus routes on Gladstone Rd.
FEATURES YOU’LL LOVE:
• Three generous bedrooms, master with walk-in robe and ensuite
• Traditional floorplan with two living zones
• Spacious front lounge with floor-to-ceiling windows
• Ducted Brivis heating
• Light-filled living areas
• Five-burner cooktop and rangehood
• Large laundry with renovation potential
• Carpeted bedrooms and living zones, tiled kitchen and wet areas
• Terracotta tiled roof and brick veneer facade
Outdoor Space:
The home sits proudly behind a neatly landscaped front garden with a wide driveway that allows for multiple off-street parking options. A 4-car garage, single carport and additional driveway space make it ideal for growing families, trades or multi-car households. The rear yard offers plenty of room for kids, pets or outdoor entertaining, with further potential to design your perfect alfresco setup.
This is a rare opportunity to secure a solid, spacious and sun-filled home in a highly connected location, with the chance to update and add significant long-term value. A fantastic option for first home buyers, growing families or renovators looking for a rewarding project.
Photo ID is to be presented upon inspection.
Please note that every care has been taken to verify the accuracy of the details of this advertisement; however, we cannot guarantee its correctness. Prospective purchasers are requested to take such action as is necessary to satisfy themselves of any pertinent matters.
For more information or to schedule a viewing, please contact Suraj Samaranayake at 0433 920 603 and/or Sid Senora at 0490 463 730

