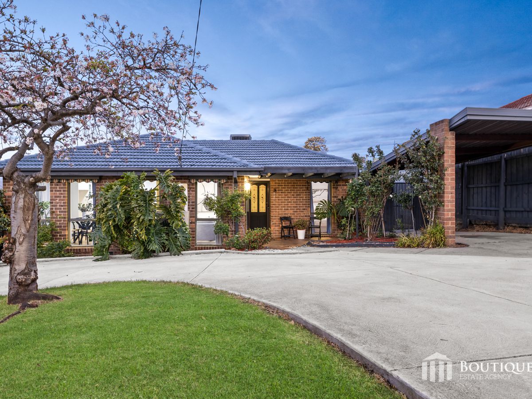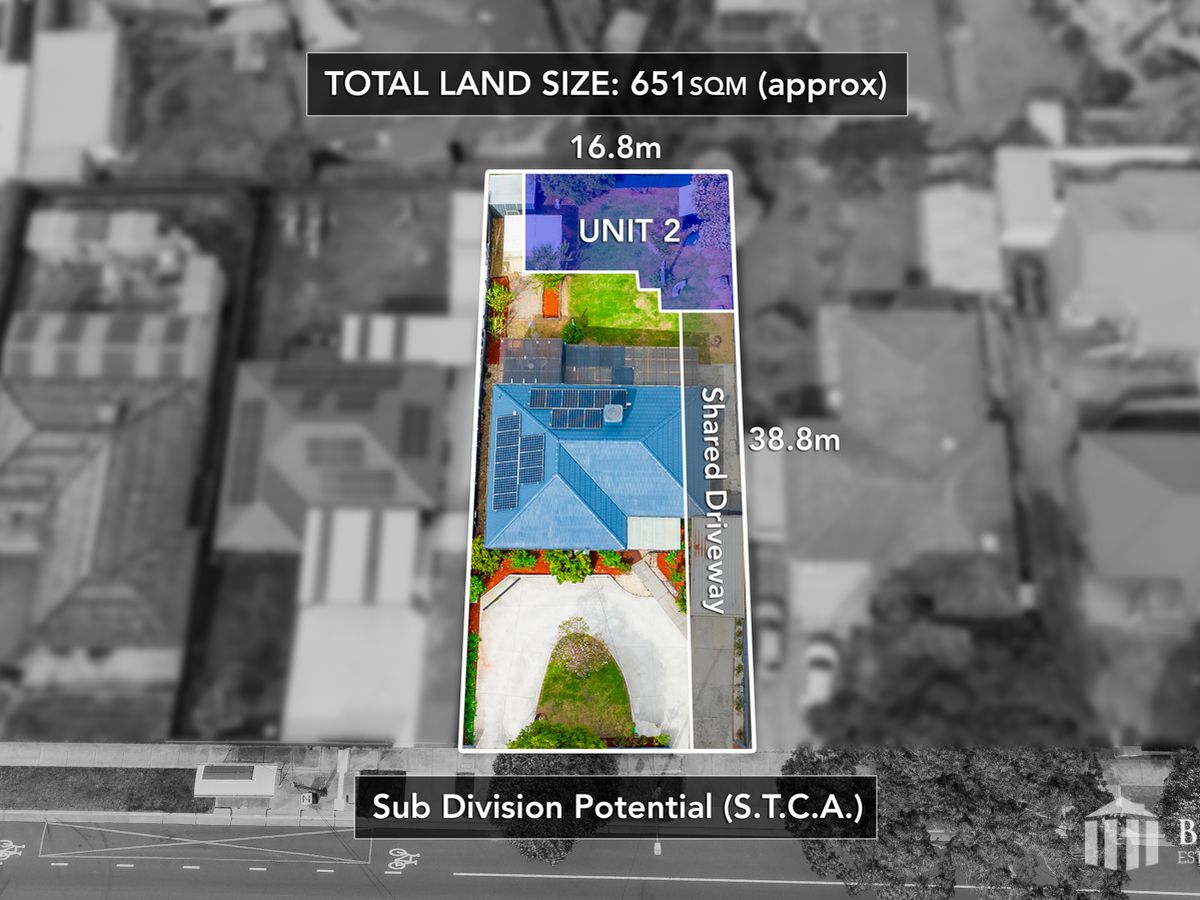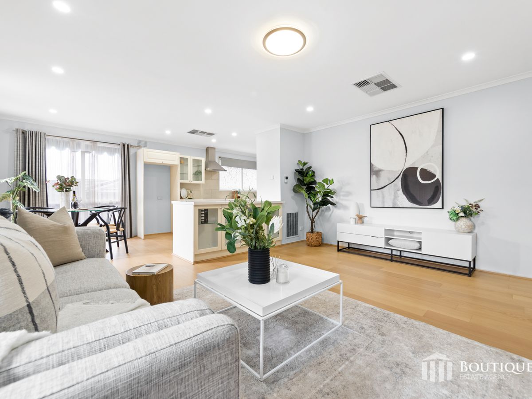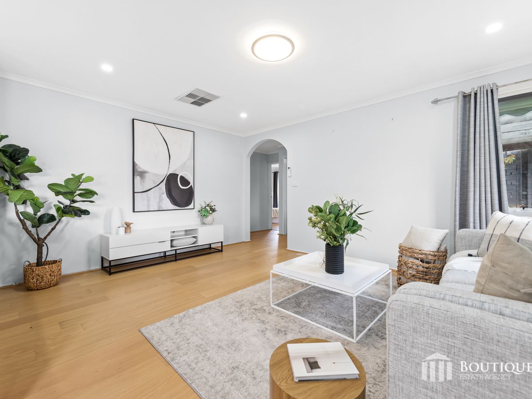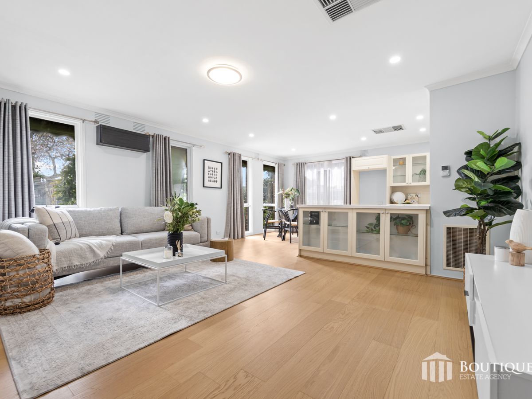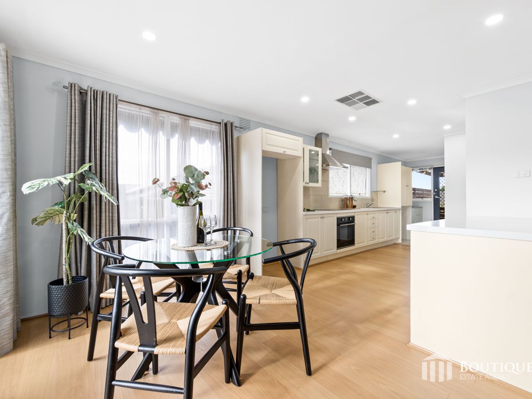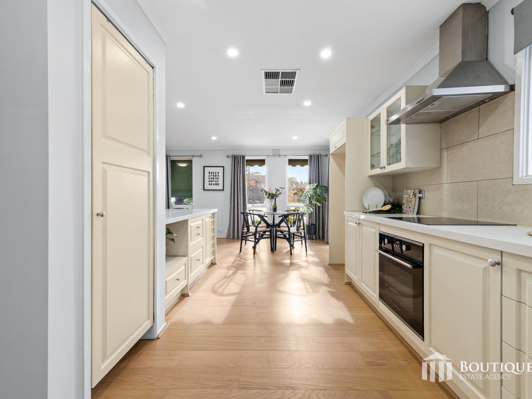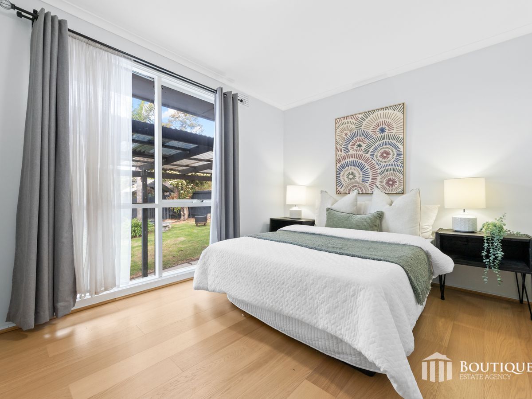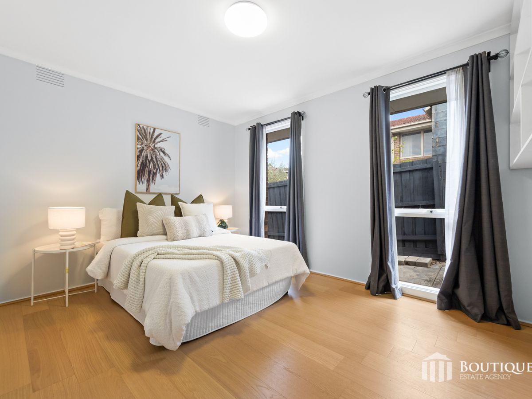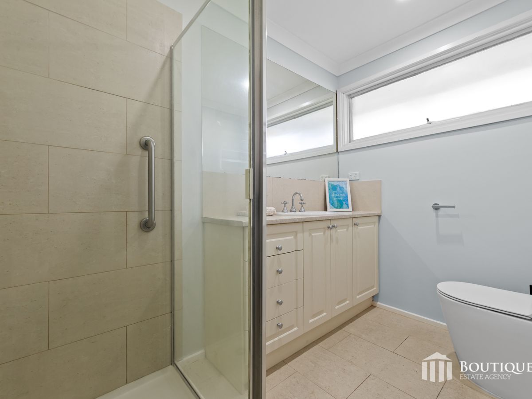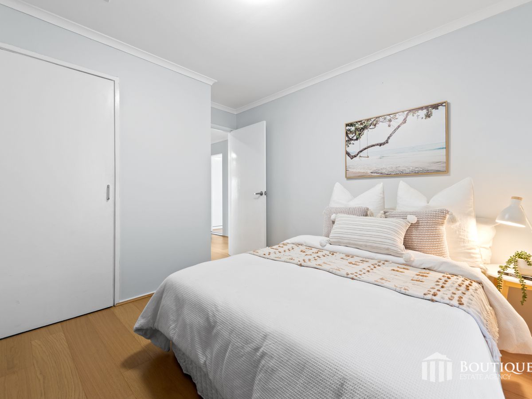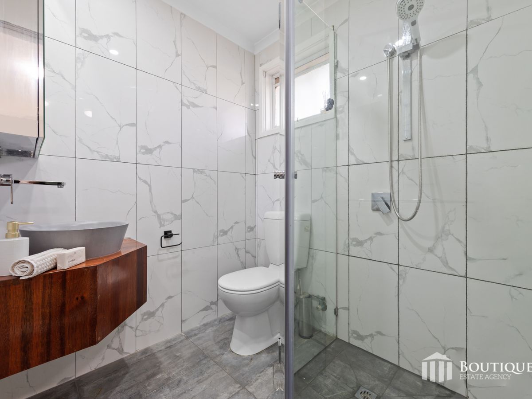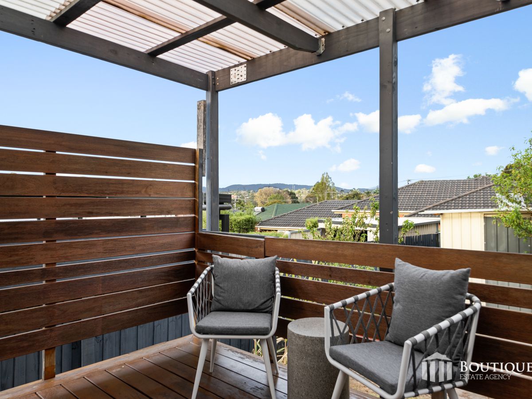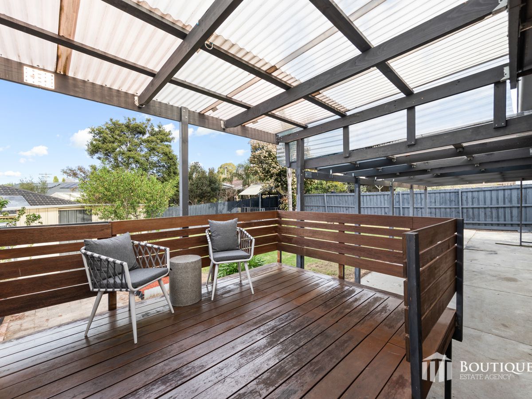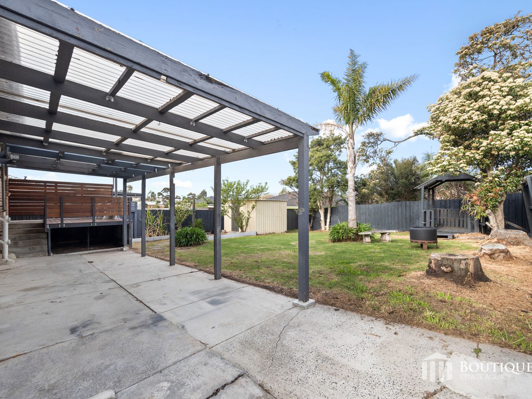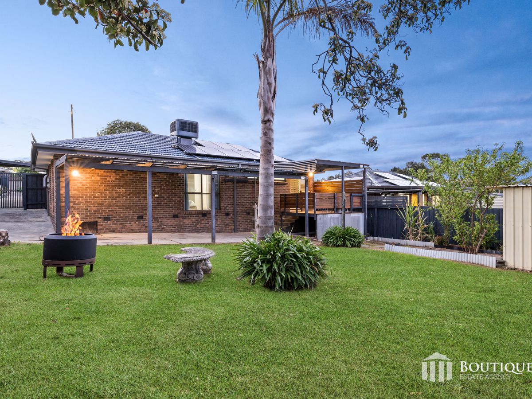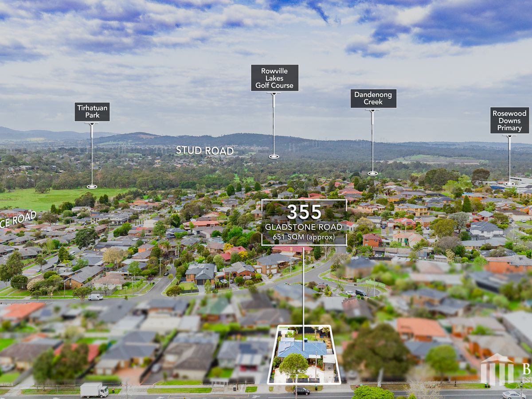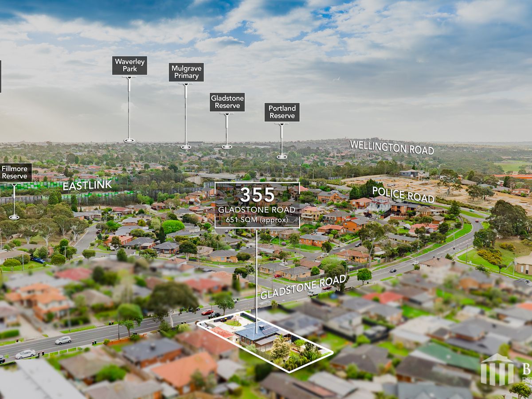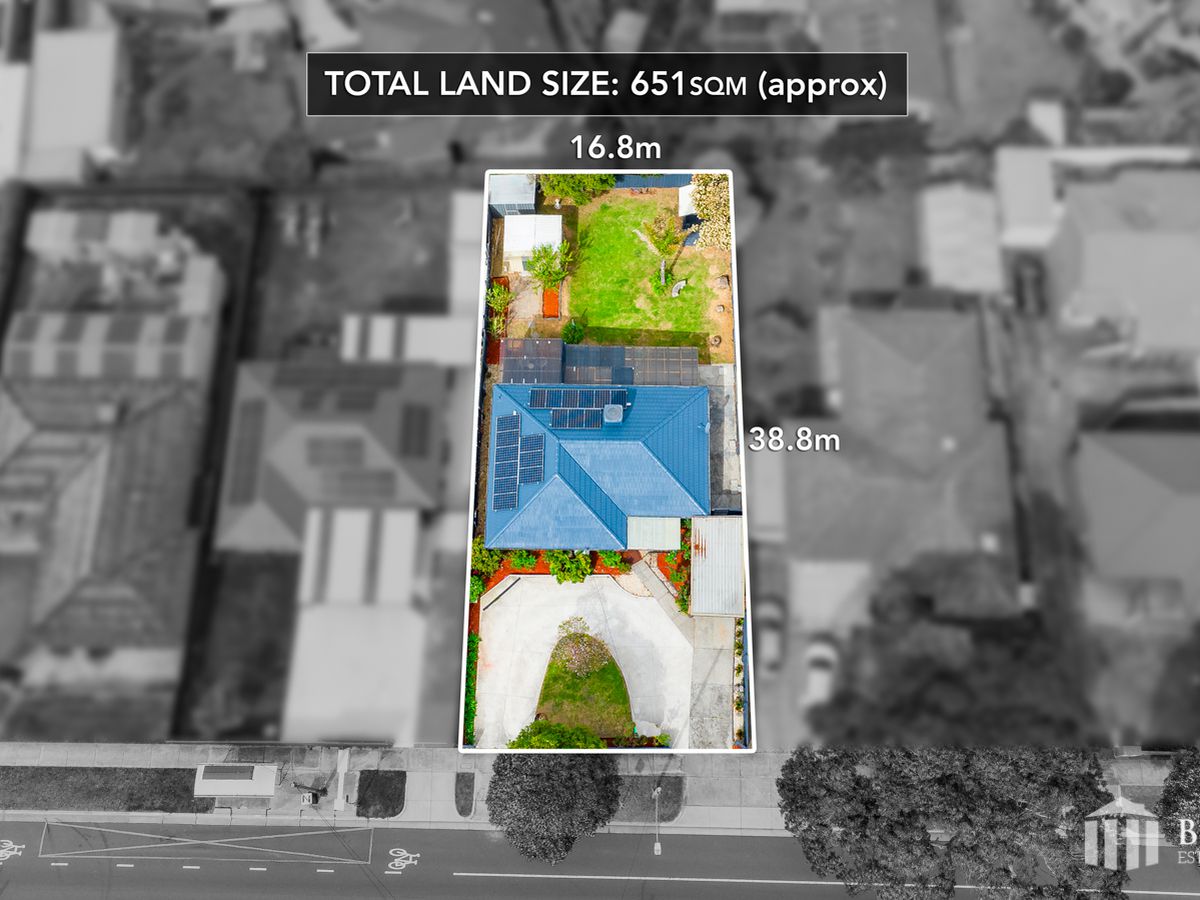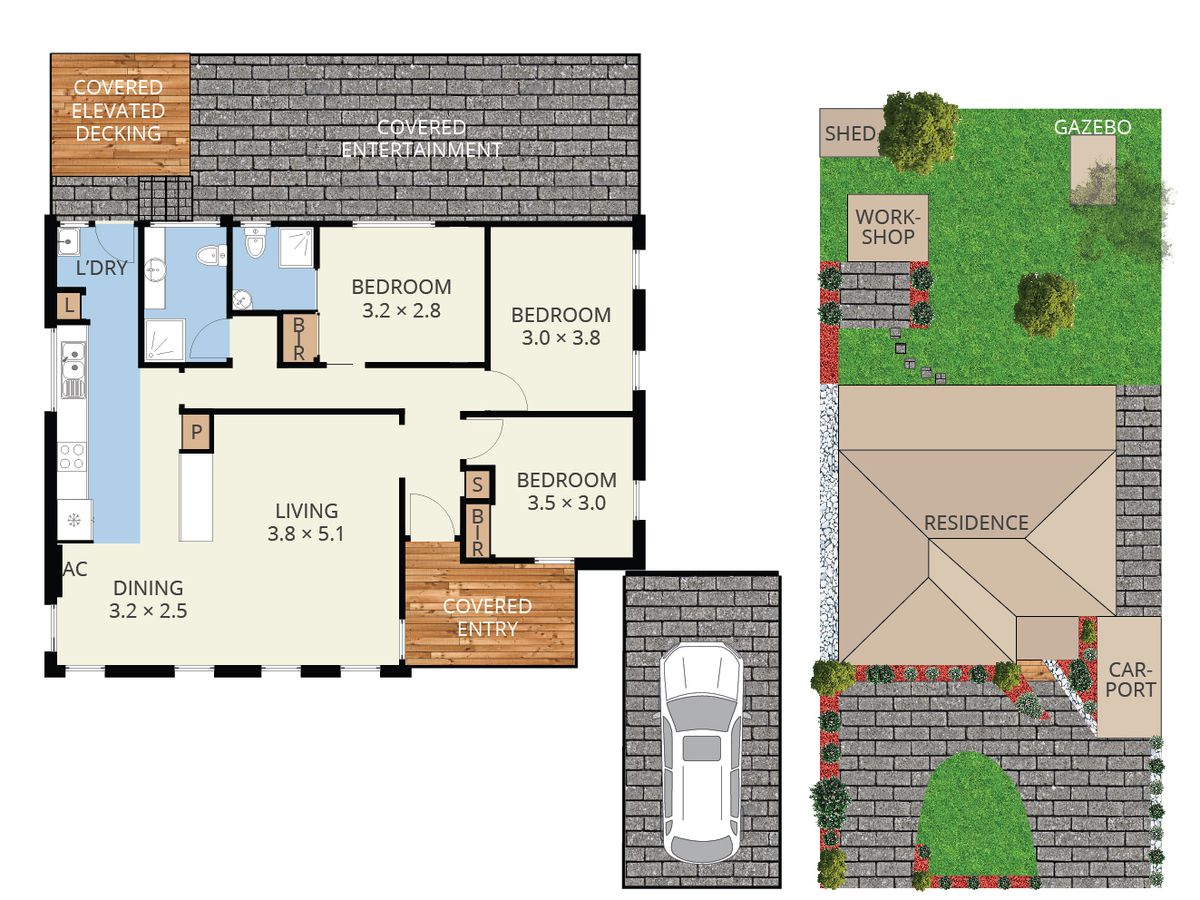355 Gladstone Road, Dandenong North
SALE by FIXED DATE -> 30 October at 11:00am
MODERN FAMILY LIVING WITH SPACE AND STYLE
Set on a generous 651 sqm block in a sought-after Dandenong North location, 355 Gladstone Road presents a beautifully maintained residence that blends modern updates with functional family living. Light-filled interiors, a practical layout, and a low-maintenance design make this home move-in ready and ideal for everyday family life or entertaining guests.
Inside, three bedrooms provide flexible living options. The master bedroom boasts a built-in robe and private ensuite, while an additional bedroom features a built-in robe. Each bedroom is complemented by engineered timber floorboards throughout the main living areas, while tiled bathrooms and toilet ensure easy maintenance and contemporary appeal.
The kitchen is bright and functional, with ample cabinetry, an electric stove, oven, and rangehood, flowing seamlessly into the adjoining dining and living areas. The main living zone is enhanced with a split-system for year-round comfort, and LED downlights throughout add a modern finishing touch. Natural light floods the interiors, creating a welcoming and airy atmosphere.
Outside, the fully fenced backyard provides a private retreat, with a decked patio ideal for entertaining and a secure gate ensuring peace of mind. A garden shed adding practical storage and workshop for convenience, while the neatly and spaciously presented outdoor areas offer space for family enjoyment and future sub-division (STCA).
Additional features include a secure layout, modern finishes throughout, and a practical design that combines comfort with convenience.
LOCATION HIGHLIGHTS:
• Education: Close to Lyndale Secondary College, St Gerard’s Primary School, and Wooranna Park Primary School
• Shopping: Easy access to Waverley Gardens Shopping Centre, Dandenong Plaza, and local shops
• Transport: Convenient links to Monash Freeway and EastLink.
• Bus Routes: Near-by bus stops and a bus route opposite the property traveling to Wellington Secondary School and John Monash
• Recreation: Surrounded by parks, reserves, and local recreational facilities
• Healthcare: Close to Dandenong Hospital and Mulgrave Private Hospital
KEY FEATURES INCLUDE:
• 3 Bedrooms: Master with built-in robe and ensuite, additional bedroom with built-in robe
• 2 Bathrooms: Fully tiled main bathroom plus ensuite to master
• Kitchen: Ample cabinetry, electric stove, oven, and rangehood
• Living Areas: Open-plan lounge and dining zones with floorboards throughout
• Climate Control: Split-system in main living area with ducted heating and evaporative cooling throughout the property
• Lighting: LED downlights throughout with flush mount lights in bedrooms
• Energy Saving: 5.6Kw Solar Panels
• Outdoor Space: Fully fenced backyard with decked patio and shed
• Single carport with a generous front yard to fit multiple cars with drive in drive out driveway
• Off-street parking
• Security: Secure gate and practical low-maintenance design
• Natural Light: Abundance of sunlight throughout living zones
A welcoming home for families, first-home buyers, or investors seeking modern comfort and a functional lifestyle.
Photo ID is to be presented upon inspection.
Please note that every care has been taken to verify the accuracy of the details of this advertisement; however, we cannot guarantee its correctness. Prospective purchasers are requested to take such action as is necessary to satisfy themselves of any pertinent matters.
For more information or to schedule a viewing, please contact Suraj Samaranayake at 0433 920 603 and/or [email protected]

